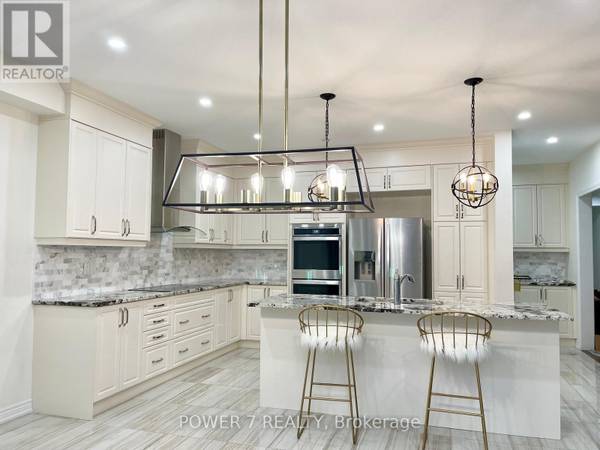
UPDATED:
Key Details
Property Type Single Family Home
Sub Type Freehold
Listing Status Active
Purchase Type For Sale
Square Footage 2,999 sqft
Price per Sqft $596
Subdivision Holland Landing
MLS® Listing ID N9398400
Bedrooms 6
Half Baths 1
Originating Board Toronto Regional Real Estate Board
Property Description
Location
Province ON
Rooms
Extra Room 1 Second level 3.79 m X 5.45 m Primary Bedroom
Extra Room 2 Second level 3.03 m X 3.94 m Bedroom 2
Extra Room 3 Second level 3.43 m X 3.62 m Bedroom 3
Extra Room 4 Second level 3.13 m X 3.53 m Bedroom 4
Extra Room 5 Basement -1.0 Bedroom
Extra Room 6 Basement Measurements not available Bedroom
Interior
Heating Forced air
Cooling Central air conditioning
Flooring Hardwood, Vinyl, Porcelain Tile
Fireplaces Number 3
Exterior
Garage Yes
Fence Fenced yard
Community Features Community Centre
Waterfront No
View Y/N No
Total Parking Spaces 6
Private Pool No
Building
Story 2
Sewer Sanitary sewer
Others
Ownership Freehold
GET MORE INFORMATION






