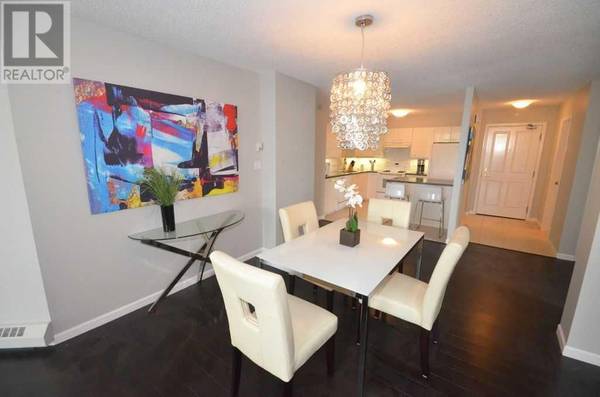
UPDATED:
Key Details
Property Type Condo
Sub Type Condominium/Strata
Listing Status Active
Purchase Type For Sale
Square Footage 1,164 sqft
Price per Sqft $392
Subdivision Eau Claire
MLS® Listing ID A2167320
Style High rise
Bedrooms 2
Condo Fees $920/mo
Originating Board Calgary Real Estate Board
Year Built 1999
Property Description
Location
Province AB
Rooms
Extra Room 1 Main level 4.25 Ft x 8.08 Ft Other
Extra Room 2 Main level 6.58 Ft x 7.00 Ft 3pc Bathroom
Extra Room 3 Main level 10.08 Ft x 10.67 Ft Kitchen
Extra Room 4 Main level 14.08 Ft x 11.50 Ft Bedroom
Extra Room 5 Main level 12.08 Ft x 8.00 Ft Office
Extra Room 6 Main level 11.17 Ft x 13.00 Ft Dining room
Interior
Heating Radiant heat
Cooling None
Flooring Ceramic Tile, Laminate
Fireplaces Number 1
Exterior
Garage Yes
Community Features Pets Allowed With Restrictions
Waterfront No
View Y/N No
Total Parking Spaces 1
Private Pool No
Building
Story 15
Architectural Style High rise
Others
Ownership Condominium/Strata
GET MORE INFORMATION






