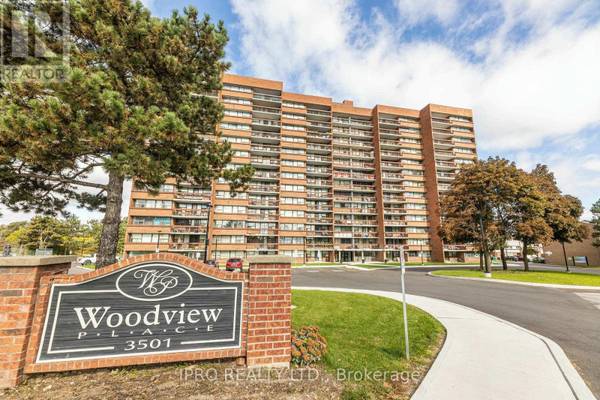
UPDATED:
Key Details
Property Type Condo
Sub Type Condominium/Strata
Listing Status Active
Purchase Type For Sale
Square Footage 999 sqft
Price per Sqft $540
Subdivision Erin Mills
MLS® Listing ID W9399360
Bedrooms 3
Condo Fees $1,127/mo
Originating Board Toronto Regional Real Estate Board
Property Description
Location
Province ON
Rooms
Extra Room 1 Flat 4.57 m X 3.3 m Primary Bedroom
Extra Room 2 Flat 2.8 m X 2.76 m Bedroom 2
Extra Room 3 Flat 2.76 m X 2.4 m Bedroom 3
Extra Room 4 Flat 3.27 m X 2.4 m Kitchen
Extra Room 5 Flat 3 m X 2.54 m Dining room
Extra Room 6 Flat 5.86 m X 3.3 m Living room
Interior
Heating Baseboard heaters
Cooling Wall unit
Flooring Laminate, Tile
Exterior
Garage Yes
Community Features Pet Restrictions, Community Centre, School Bus
Waterfront No
View Y/N No
Total Parking Spaces 2
Private Pool No
Others
Ownership Condominium/Strata
GET MORE INFORMATION






