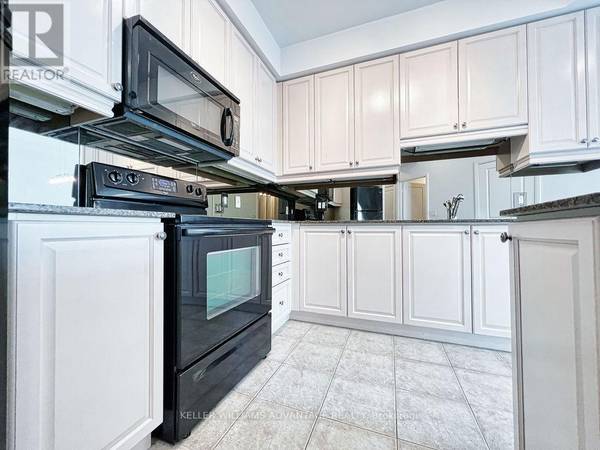
UPDATED:
Key Details
Property Type Condo
Sub Type Condominium/Strata
Listing Status Active
Purchase Type For Sale
Square Footage 799 sqft
Price per Sqft $737
Subdivision City Centre
MLS® Listing ID W9399296
Bedrooms 2
Condo Fees $793/mo
Originating Board Toronto Regional Real Estate Board
Property Description
Location
Province ON
Rooms
Extra Room 1 Flat 6.19 m X 3 m Living room
Extra Room 2 Flat 6.09 m X 3 m Dining room
Extra Room 3 Flat 3 m X 2.44 m Kitchen
Extra Room 4 Flat 3.56 m X 2.62 m Primary Bedroom
Extra Room 5 Flat 3.3 m X 2.94 m Bedroom 2
Interior
Heating Forced air
Cooling Central air conditioning
Flooring Laminate, Ceramic, Carpeted
Exterior
Garage Yes
Community Features Pet Restrictions
Waterfront No
View Y/N Yes
View View of water
Total Parking Spaces 1
Private Pool Yes
Others
Ownership Condominium/Strata
GET MORE INFORMATION






