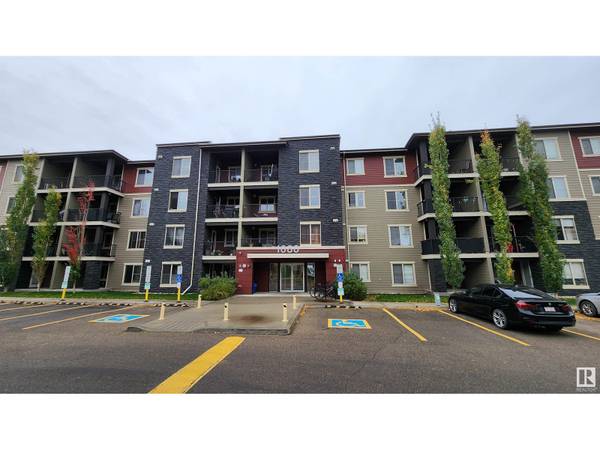REQUEST A TOUR If you would like to see this home without being there in person, select the "Virtual Tour" option and your agent will contact you to discuss available opportunities.
In-PersonVirtual Tour

$179,900
Est. payment /mo
2 Beds
2 Baths
755 SqFt
UPDATED:
Key Details
Property Type Condo
Sub Type Condominium/Strata
Listing Status Active
Purchase Type For Sale
Square Footage 755 sqft
Price per Sqft $238
Subdivision Mcconachie Area
MLS® Listing ID E4410651
Bedrooms 2
Condo Fees $410/mo
Originating Board REALTORS® Association of Edmonton
Year Built 2013
Lot Size 818 Sqft
Acres 818.3801
Property Description
Welcome to a beautifully clean, Well-maintained, newly painted 2 bedroom, 2 full-bath condo. The unit has an open-concept living space. The kitchen has Granite Countertops, Stainless Steel appliances, and a perfect dining space. The primary bedroom has a walk-through closet and a full ensuite. In-suite Laundry Room and balcony for outdoor patio. Prime location close to school, public transportation, quick access to Anthony Henday, and all near shopping center and restaurants. (id:24570)
Location
Province AB
Rooms
Extra Room 1 Main level 3.27 m X 3.76 m Living room
Extra Room 2 Main level 2.39 m X 2.68 m Kitchen
Extra Room 3 Main level 2.99 m X 3.27 m Primary Bedroom
Extra Room 4 Main level 2.69 m X 3.23 m Bedroom 2
Interior
Heating Baseboard heaters, Hot water radiator heat
Exterior
Garage No
Waterfront No
View Y/N No
Private Pool No
Others
Ownership Condominium/Strata
GET MORE INFORMATION






