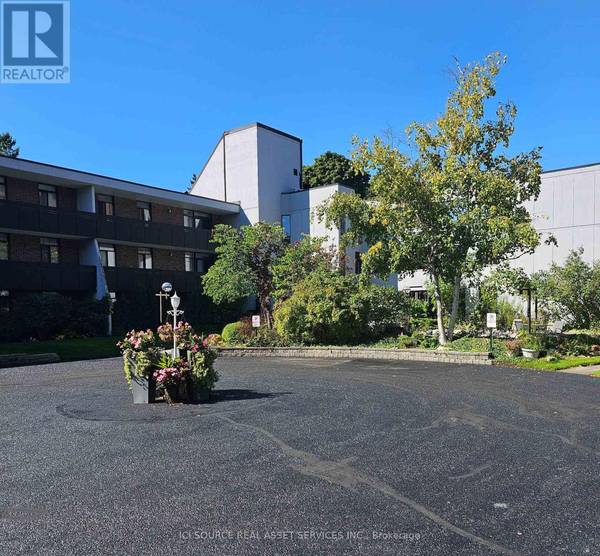REQUEST A TOUR If you would like to see this home without being there in person, select the "Virtual Tour" option and your agent will contact you to discuss available opportunities.
In-PersonVirtual Tour

$449,000
Est. payment /mo
2 Beds
1 Bath
699 SqFt
UPDATED:
Key Details
Property Type Single Family Home, Commercial
Sub Type Shares in Co-operative
Listing Status Active
Purchase Type For Sale
Square Footage 699 sqft
Price per Sqft $642
Subdivision West Hill
MLS® Listing ID E9410147
Bedrooms 2
Condo Fees $780/mo
Originating Board Toronto Regional Real Estate Board
Property Description
Welcome home & relax in this freshly renovated enclave designed w/a Town & Country feel. Enjoy views of natures beauty on your private 30 ft balcony overlooking a manicured courtyard that flows onto rolling hills with colorful forested trees. Foodie enthusiasts will appreciate the enlarged Kitchen with Premium Upgrades such as Upgraded Quartz Countertops Upgraded 40 in Upper cabinets Soft-close doors/drawers Pots/Pans upgraded LED lit Cutlery drawers on easy slide rails plus built in space saving devices. Included are all new upgraded S/S Appliances from quality brands as BOSCH LG Whirlpool Blanco and MOEN. Included upgraded elegant planked flooring throughout Large Mstr Bdrm w/walk-in closet 2nd bdrm w/ closet and a renovated full bathroom. Includes convenient underground Parking & Locker plus much more.LOW Maint. fees include: property taxes, bell cable, 5g internet and all utilities. At min. one owner/occupant aged >55 must occupy the unit. Small pets welcomed upon approval. **** EXTRAS **** *For Additional Property Details Click The Brochure Icon Below* (id:24570)
Location
Province ON
Rooms
Extra Room 1 Main level 6 m X 4.5 m Living room
Extra Room 2 Main level 6 m X 4.5 m Kitchen
Extra Room 3 Main level 4.5 m X 3.6 m Bedroom
Extra Room 4 Main level 3 m X 3 m Bedroom 2
Interior
Heating Baseboard heaters
Cooling Wall unit
Exterior
Garage Yes
Community Features Pet Restrictions
Waterfront No
View Y/N No
Total Parking Spaces 1
Private Pool No
Others
Ownership Shares in Co-operative
GET MORE INFORMATION






