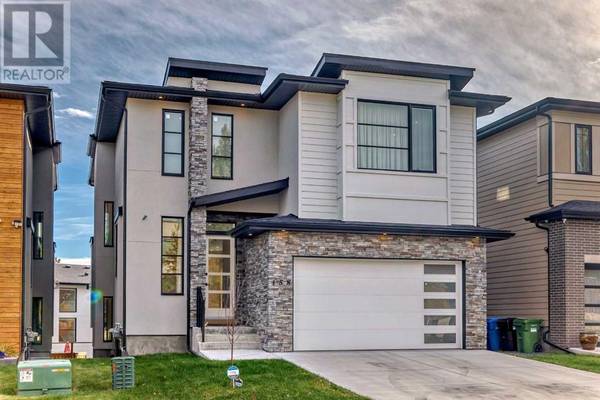Welcome to this luxurious 2-storey, fully finished walkout home in the prestigious and mature community of Strathcona Park, Calgary. This home seamlessly combines high-style design with casual practicality, located within walking distance of top-rated public and private schools and steps away from scenic walking paths that wind through the tranquil ravine.Upon entry, you're greeted by 10-foot ceilings on the main floor, enhancing the spacious feel throughout. A built-in office nook and a well-organized mudroom with huge storage offer functional convenience. The open floor plan, designed around a wall of windows, bathes the main living area in natural light. The decadent kitchen is a chef's dream, featuring full-height contemporary high-gloss cabinetry, a custom matte grey shiplap hood fan, modern lighting, a gas cook-top, built-in oven, stainless steel appliances, a walk-through pantry, and a massive breakfast bar island.The adjacent dining area is an elegant space perfect for entertaining, while the living room, with its modern fireplace and built-ins, is a cozy spot to relax. Step outside onto the large deck, complete with a gas hookup, ideal for outdoor dining and lounging.Upstairs, the bonus room with 9-foot ceilings, a built-in media unit, and a tray ceiling is the perfect space for family movie nights. The primary suite is a serene retreat, featuring a double-sided fireplace and a luxurious 5-piece ensuite with heated floors, a deep soaker tub, oversized rain shower, dual vanities, and a custom walk-in closet. Two additional bedrooms, a lavish 4-piece bath, and a convenient laundry room with cabinetry and a sink complete this level.The fully finished walkout basement continues to impress with 9-foot ceilings, a built-in entertainment center, wet bar, and a fourth bedroom, along with a full bathroom. This level is perfect for hosting guests or enjoying family time.Located in a family-friendly community with an active association offering events for all age s, this home is just a 10-minute commute to downtown and 3 minutes to the 69th Street LRT station. It's also close to the West Side Rec Centre, West Hills shopping district, and some of the city's best schools.With over 3,400 square feet of luxurious living space, this stunning home offers unparalleled convenience and lifestyle in one of Calgary's most sought-after neighbourhoods. Don't miss this exceptional opportunity! (id:24570)





