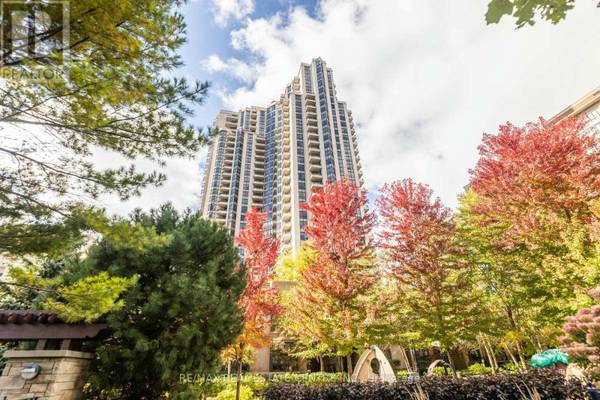REQUEST A TOUR If you would like to see this home without being there in person, select the "Virtual Tour" option and your agent will contact you to discuss available opportunities.
In-PersonVirtual Tour

$599,900
Est. payment /mo
1 Bed
1 Bath
599 SqFt
UPDATED:
Key Details
Property Type Condo
Sub Type Condominium/Strata
Listing Status Active
Purchase Type For Sale
Square Footage 599 sqft
Price per Sqft $1,001
Subdivision Willowdale East
MLS® Listing ID C9415831
Bedrooms 1
Condo Fees $512/mo
Originating Board Toronto Regional Real Estate Board
Property Description
Prime location at Finch and Yonge, offering the best of urban living. Just steps from Finch TTC Subway Station and only a couple of kms from Highway 401. This spacious 668 sq. ft. unit features elegant granite countertops, laminate flooring, and a private balcony for relaxing. Includes 1 underground parking space and 1 locker. Enjoy walking distance to a wide variety of restaurants and local amenities. . **** EXTRAS **** Building amenities include 24-hour security, billiards, golf room, hot tub, sauna, fitness center, meeting/party room, theater, library, game rooms, and visitor parking (id:24570)
Location
Province ON
Rooms
Extra Room 1 Main level 5.47 m X 3.11 m Living room
Extra Room 2 Main level Measurements not available Dining room
Extra Room 3 Main level 2.55 m X 1.76 m Kitchen
Extra Room 4 Main level 3.18 m X 2.57 m Bedroom
Interior
Heating Forced air
Cooling Central air conditioning
Flooring Ceramic, Carpeted
Exterior
Garage Yes
Community Features Pet Restrictions
Waterfront No
View Y/N No
Total Parking Spaces 1
Private Pool Yes
Others
Ownership Condominium/Strata
GET MORE INFORMATION






