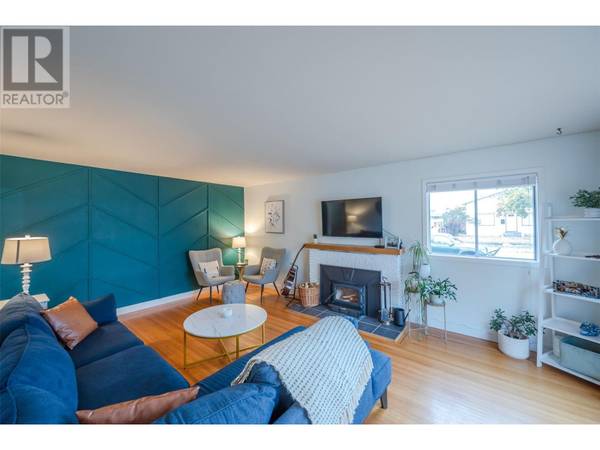
UPDATED:
Key Details
Property Type Single Family Home
Sub Type Freehold
Listing Status Active
Purchase Type For Sale
Square Footage 1,988 sqft
Price per Sqft $352
Subdivision Main North
MLS® Listing ID 10326409
Style Ranch
Bedrooms 3
Originating Board Association of Interior REALTORS®
Year Built 1957
Lot Size 6,098 Sqft
Acres 6098.4
Property Description
Location
Province BC
Zoning Unknown
Rooms
Extra Room 1 Basement 8' x 5' Storage
Extra Room 2 Basement 14'8'' x 13'2'' Utility room
Extra Room 3 Basement 12'0'' x 9'4'' Other
Extra Room 4 Basement 9'8'' x 17'9'' Recreation room
Extra Room 5 Basement 8'6'' x 9'2'' Laundry room
Extra Room 6 Basement 17'8'' x 12'11'' Bedroom
Interior
Heating Forced air, See remarks
Cooling Window air conditioner
Exterior
Garage Yes
Garage Spaces 292.0
Garage Description 292
Community Features Family Oriented
Waterfront No
View Y/N No
Roof Type Unknown
Total Parking Spaces 1
Private Pool No
Building
Lot Description Level
Story 2
Sewer Municipal sewage system
Architectural Style Ranch
Others
Ownership Freehold
GET MORE INFORMATION






