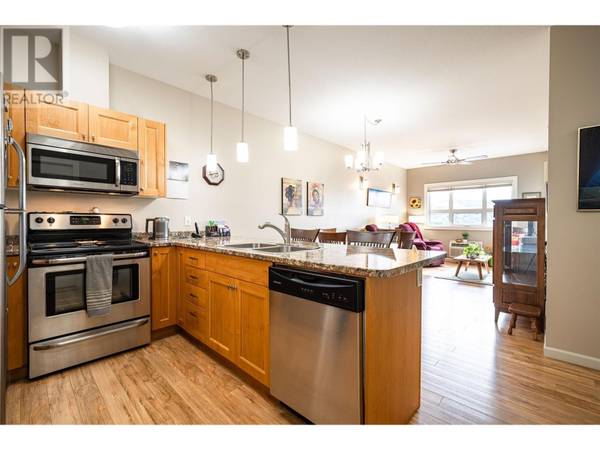
UPDATED:
Key Details
Property Type Single Family Home
Sub Type Leasehold
Listing Status Active
Purchase Type For Sale
Square Footage 960 sqft
Price per Sqft $348
Subdivision City Of Vernon
MLS® Listing ID 10326408
Bedrooms 2
Condo Fees $605/mo
Originating Board Association of Interior REALTORS®
Year Built 2016
Property Description
Location
Province BC
Zoning Unknown
Rooms
Extra Room 1 Main level 8'10'' x 5'0'' 4pc Bathroom
Extra Room 2 Main level 8'6'' x 7'8'' 3pc Ensuite bath
Extra Room 3 Main level 12'8'' x 9'8'' Bedroom
Extra Room 4 Main level 9'10'' x 10'10'' Dining room
Extra Room 5 Main level 15'0'' x 11'0'' Primary Bedroom
Extra Room 6 Main level 11'10'' x 10'10'' Living room
Interior
Heating Baseboard heaters,
Cooling Wall unit
Flooring Carpeted, Laminate
Exterior
Garage Yes
Community Features Adult Oriented, Pet Restrictions, Pets Allowed With Restrictions, Seniors Oriented
Waterfront No
View Y/N No
Total Parking Spaces 1
Private Pool No
Building
Story 1
Sewer Municipal sewage system
Others
Ownership Leasehold
GET MORE INFORMATION






