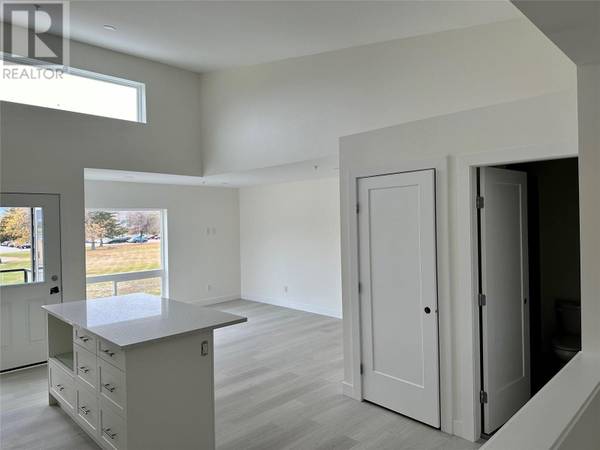UPDATED:
Key Details
Property Type Condo
Sub Type Strata
Listing Status Active
Purchase Type For Sale
Square Footage 1,017 sqft
Price per Sqft $337
Subdivision Oliver
MLS® Listing ID 10326394
Bedrooms 1
Condo Fees $178/mo
Originating Board Association of Interior REALTORS®
Year Built 2023
Property Description
Location
Province BC
Zoning Unknown
Rooms
Extra Room 1 Second level 13' x 17'4'' Kitchen
Extra Room 2 Main level 14' x 10'9'' Primary Bedroom
Extra Room 3 Main level 15'7'' x 11'9'' Living room
Extra Room 4 Main level Measurements not available 3pc Bathroom
Interior
Heating , Other, See remarks
Cooling See Remarks
Flooring Vinyl
Exterior
Parking Features Yes
Community Features Adult Oriented, Pet Restrictions, Rentals Allowed
View Y/N Yes
View Mountain view
Roof Type Unknown
Total Parking Spaces 1
Private Pool No
Building
Story 2
Sewer Municipal sewage system
Others
Ownership Strata





