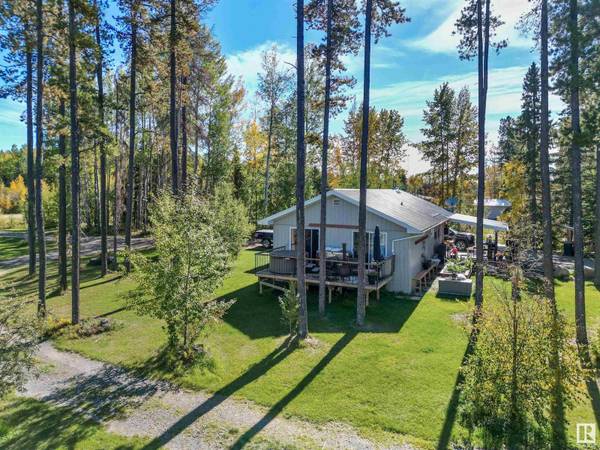Jeffrey Sefton
REAL Broker BC - Okanagan Home Team
info@okanaganrealestatesearch.com +1(250) 244-1762UPDATED:
Key Details
Property Type Single Family Home
Listing Status Active
Purchase Type For Sale
Square Footage 1,103 sqft
Price per Sqft $353
MLS® Listing ID E4411004
Style Bungalow
Bedrooms 2
Originating Board REALTORS® Association of Edmonton
Year Built 1970
Lot Size 4.990 Acres
Acres 217364.4
Property Description
Location
Province AB
Rooms
Extra Room 1 Main level 24'5\" x 13'8\" Living room
Extra Room 2 Main level 13'1\" x 10'8\" Dining room
Extra Room 3 Main level 12'9\" x 10'8\" Kitchen
Extra Room 4 Main level 11'3\" x 10'4\" Primary Bedroom
Extra Room 5 Main level 10'5\" x 11'4\" Bedroom 2
Extra Room 6 Main level 5'4\" x 9'2\" Laundry room
Interior
Heating Forced air
Fireplaces Type Woodstove
Exterior
Parking Features No
View Y/N No
Private Pool No
Building
Story 1
Architectural Style Bungalow





