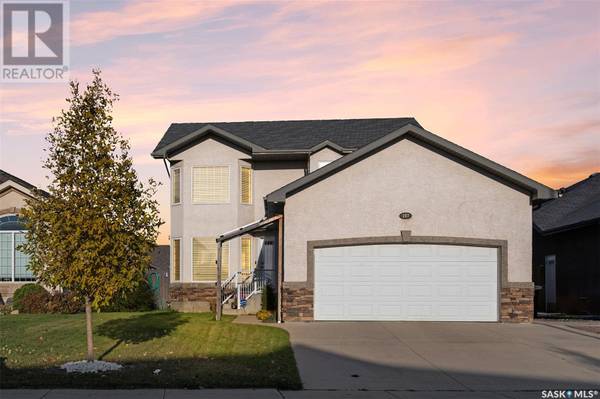
OPEN HOUSE
Sat Nov 16, 2:00pm - 4:00pm
UPDATED:
Key Details
Property Type Single Family Home
Sub Type Freehold
Listing Status Active
Purchase Type For Sale
Square Footage 1,795 sqft
Price per Sqft $316
Subdivision Briarwood
MLS® Listing ID SK986506
Style 2 Level
Bedrooms 3
Originating Board Saskatchewan REALTORS® Association
Year Built 2006
Lot Size 6,130 Sqft
Acres 6130.0
Property Description
Location
Province SK
Rooms
Extra Room 1 Second level 14 ft X 19 ft Bedroom
Extra Room 2 Second level 10 ft X 11 ft Bedroom
Extra Room 3 Second level Measurements not available 4pc Bathroom
Extra Room 4 Second level 10 ft X 12 ft , 11 in Bedroom
Extra Room 5 Second level Measurements not available 4pc Bathroom
Extra Room 6 Main level 9 ft , 3 in X 10 ft , 3 in Den
Interior
Heating Forced air,
Cooling Central air conditioning
Fireplaces Type Conventional
Exterior
Garage Yes
Fence Fence
Waterfront No
View Y/N No
Private Pool No
Building
Lot Description Lawn, Underground sprinkler
Story 2
Architectural Style 2 Level
Others
Ownership Freehold
GET MORE INFORMATION






