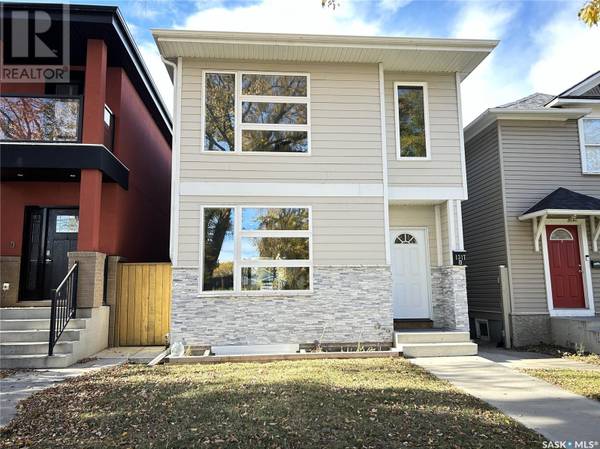
UPDATED:
Key Details
Property Type Single Family Home
Sub Type Freehold
Listing Status Active
Purchase Type For Sale
Square Footage 1,530 sqft
Price per Sqft $372
Subdivision North Park
MLS® Listing ID SK986556
Style 2 Level
Bedrooms 4
Originating Board Saskatchewan REALTORS® Association
Year Built 2016
Property Description
Location
Province SK
Rooms
Extra Room 1 Second level 12 ft , 2 in X 12 ft Primary Bedroom
Extra Room 2 Second level Measurements not available 5pc Ensuite bath
Extra Room 3 Second level 10 ft , 8 in X 9 ft , 4 in Bedroom
Extra Room 4 Second level 10 ft X 9 ft , 4 in Bedroom
Extra Room 5 Second level Measurements not available 4pc Bathroom
Extra Room 6 Basement 9 ft , 6 in X 8 ft Kitchen
Interior
Heating , Forced air,
Exterior
Garage No
Fence Fence
Waterfront No
View Y/N No
Private Pool No
Building
Lot Description Lawn, Garden Area
Story 2
Architectural Style 2 Level
Others
Ownership Freehold
GET MORE INFORMATION






