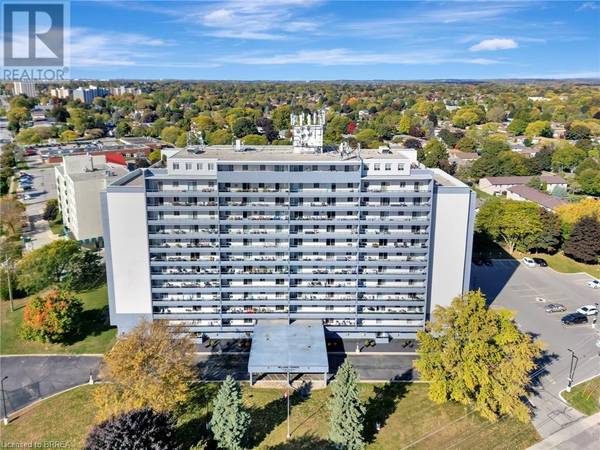
UPDATED:
Key Details
Property Type Condo
Sub Type Condominium
Listing Status Active
Purchase Type For Sale
Square Footage 835 sqft
Price per Sqft $478
Subdivision 2012 - Fairview/Greenbrier
MLS® Listing ID 40660998
Bedrooms 2
Condo Fees $786/mo
Originating Board Brantford Regional Real Estate Assn Inc
Property Description
Location
Province ON
Rooms
Extra Room 1 Main level 7'5'' x 5'1'' 4pc Bathroom
Extra Room 2 Main level 14'4'' x 16'10'' Primary Bedroom
Extra Room 3 Main level 11'0'' x 8'2'' Bedroom
Extra Room 4 Main level 10'6'' x 16'11'' Living room
Extra Room 5 Main level 8'8'' x 12'3'' Dinette
Extra Room 6 Main level 8'4'' x 11'2'' Kitchen
Interior
Cooling Wall unit
Exterior
Garage Yes
Community Features Community Centre
Waterfront No
View Y/N No
Total Parking Spaces 1
Private Pool No
Building
Lot Description Landscaped
Story 1
Sewer Municipal sewage system
Others
Ownership Condominium
GET MORE INFORMATION






