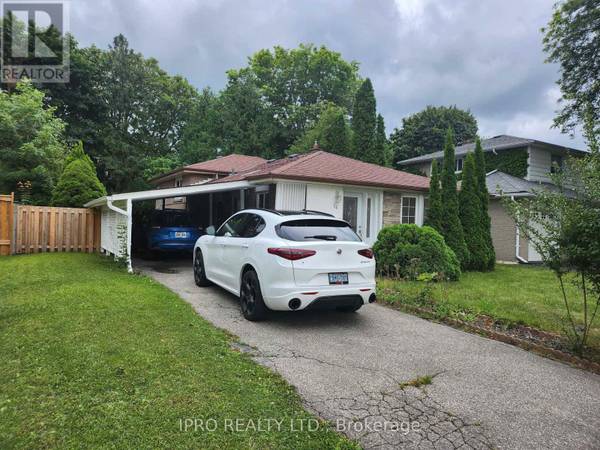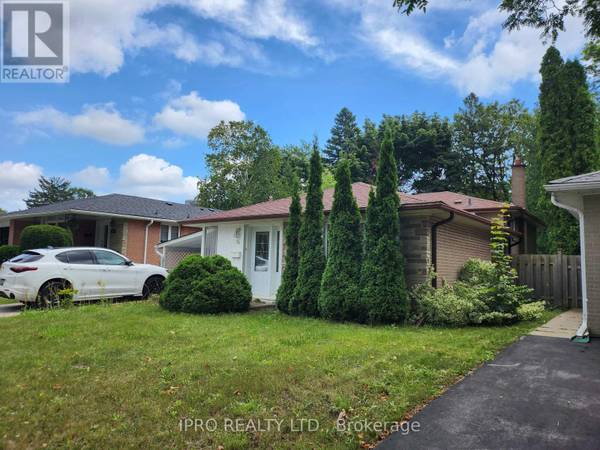
UPDATED:
Key Details
Property Type Single Family Home
Sub Type Freehold
Listing Status Active
Purchase Type For Sale
Square Footage 1,499 sqft
Price per Sqft $1,093
Subdivision Hillcrest Village
MLS® Listing ID C9461793
Bedrooms 4
Originating Board Toronto Regional Real Estate Board
Property Description
Location
Province ON
Rooms
Extra Room 1 Upper Level 3.9 m X 2.6 m Bedroom
Extra Room 2 Upper Level 3.8 m X 2.8 m Bedroom 2
Extra Room 3 Upper Level 3 m X 2.5 m Bedroom 3
Extra Room 4 Ground level 7.5 m X 3.6 m Living room
Extra Room 5 Ground level 7.5 m X 3.6 m Dining room
Extra Room 6 Ground level 4.4 m X 2.55 m Kitchen
Interior
Heating Forced air
Cooling Central air conditioning
Flooring Hardwood, Tile
Exterior
Garage Yes
Waterfront No
View Y/N No
Total Parking Spaces 4
Private Pool No
Building
Sewer Sanitary sewer
Others
Ownership Freehold
GET MORE INFORMATION






