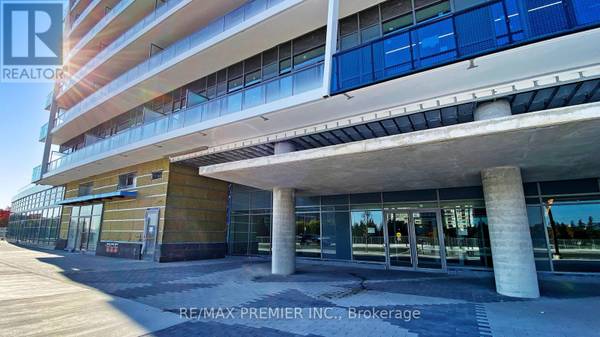REQUEST A TOUR If you would like to see this home without being there in person, select the "Virtual Tour" option and your agent will contact you to discuss available opportunities.
In-PersonVirtual Tour

$2,275
2 Beds
1 Bath
499 SqFt
UPDATED:
Key Details
Property Type Condo
Sub Type Condominium/Strata
Listing Status Active
Purchase Type For Rent
Square Footage 499 sqft
Subdivision Brownridge
MLS® Listing ID N9475870
Bedrooms 2
Originating Board Toronto Regional Real Estate Board
Property Description
Experience sophisticated living in this stunning, brand-new 1+Den condo with underground parking at the prestigious Promenade Park Towers in the heart of Thornhill. This never-lived-in unit offers 566 sq. ft. of beautifully designed space, featuring high-end tile flooring and walls in the bedroom, frameless mirrored closet doors for a sleek, modern touch, and completely unobstructed 9-foot ceilings with no visible beams for an open, spacious feel. The west-facing view from the 12th floor provides breathtaking sunsets right from the comfort of your home. The open-concept design flows seamlessly from the elegant living area to the stylish kitchen, equipped with quartz countertops, stainless steel appliances, and ample storage perfect for cooking and entertaining. Enjoy direct access to the Promenade Shopping Centre, T&T Supermarket, and a variety of shops and restaurants just steps away. Residents of Promenade Park Towers benefit from exclusive amenities, including a 24-hour concierge, state-of-the-art gym, guest suites, a golf simulator, cyber lounge, and more. Plus, with quick access to Highway 7, 407, and public transit hubs, commuting is a breeze. **** EXTRAS **** Tenant responsible for their own utilities (id:24570)
Location
Province ON
Interior
Heating Forced air
Cooling Central air conditioning
Exterior
Garage Yes
Community Features Pet Restrictions
Waterfront No
View Y/N No
Total Parking Spaces 1
Private Pool No
Others
Ownership Condominium/Strata
Acceptable Financing Monthly
Listing Terms Monthly
GET MORE INFORMATION






