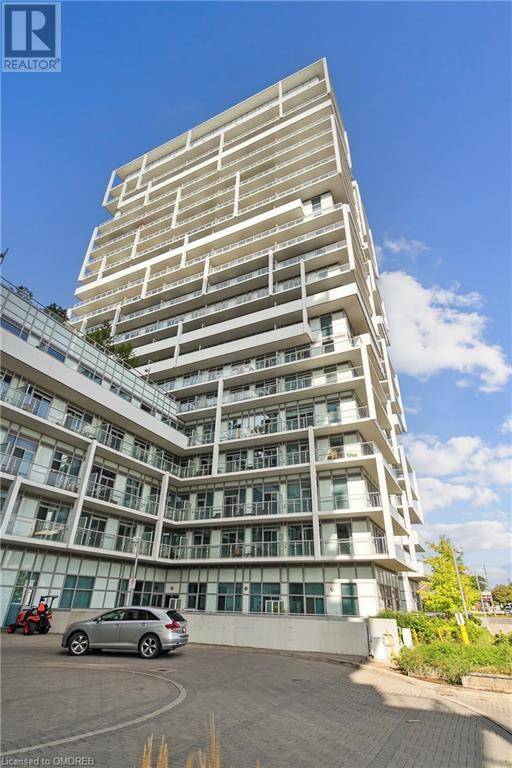
UPDATED:
Key Details
Property Type Condo
Sub Type Condominium
Listing Status Active
Purchase Type For Sale
Square Footage 790 sqft
Price per Sqft $810
Subdivision 1013 - Oo Old Oakville
MLS® Listing ID 40667822
Bedrooms 2
Condo Fees $757/mo
Originating Board The Oakville, Milton & District Real Estate Board
Property Description
Location
Province ON
Rooms
Extra Room 1 Main level Measurements not available 4pc Bathroom
Extra Room 2 Main level 9'4'' x 9'3'' Bedroom
Extra Room 3 Main level 10'4'' x 10'0'' Primary Bedroom
Extra Room 4 Main level 19'5'' x 10'7'' Living room
Extra Room 5 Main level 7'6'' x 10'3'' Kitchen
Interior
Heating Forced air,
Cooling Central air conditioning
Exterior
Garage Yes
Waterfront No
View Y/N No
Total Parking Spaces 2
Private Pool No
Building
Story 1
Sewer Municipal sewage system
Others
Ownership Condominium
GET MORE INFORMATION






