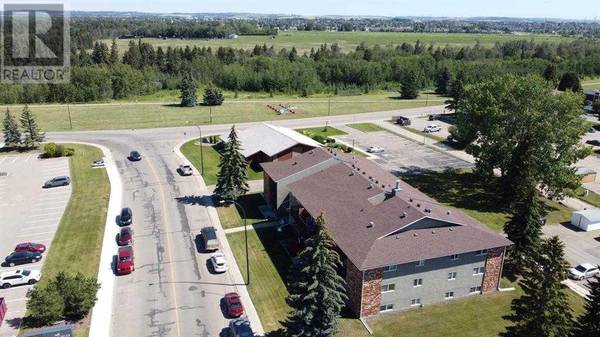
UPDATED:
Key Details
Property Type Condo
Sub Type Condominium/Strata
Listing Status Active
Purchase Type For Sale
Square Footage 826 sqft
Price per Sqft $172
Subdivision Bower
MLS® Listing ID A2174627
Bedrooms 2
Condo Fees $479/mo
Originating Board Central Alberta REALTORS® Association
Year Built 1981
Property Description
Location
Province AB
Rooms
Extra Room 1 Main level 11.25 Ft x 16.67 Ft Primary Bedroom
Extra Room 2 Main level 7.50 Ft x 11.33 Ft Kitchen
Extra Room 3 Main level 11.25 Ft x 18.83 Ft Living room
Extra Room 4 Main level 11.25 Ft x 13.50 Ft Bedroom
Extra Room 5 Main level 7.50 Ft x 8.17 Ft Dining room
Extra Room 6 Main level 7.33 Ft x 8.17 Ft 4pc Bathroom
Interior
Cooling None
Flooring Vinyl Plank
Exterior
Garage No
Community Features Pets Allowed With Restrictions
Waterfront No
View Y/N No
Total Parking Spaces 1
Private Pool No
Building
Story 3
Others
Ownership Condominium/Strata
GET MORE INFORMATION






