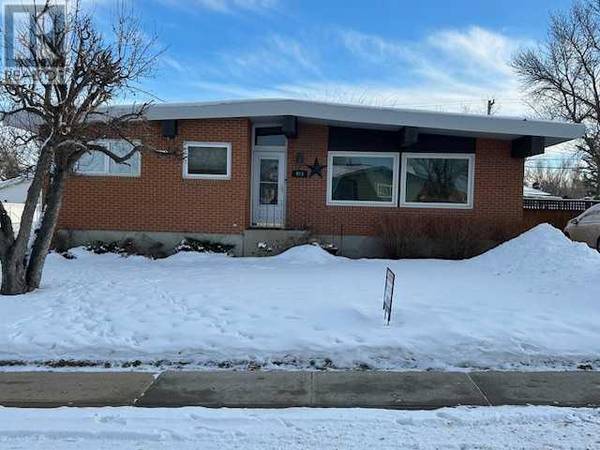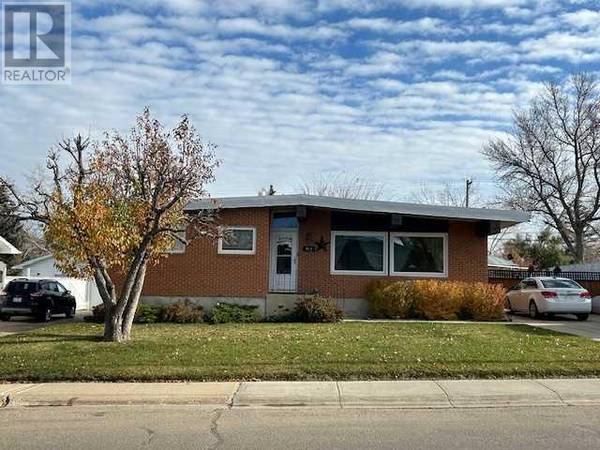Jeffrey Sefton
REAL Broker BC - Okanagan Home Team
info@okanaganrealestatesearch.com +1(250) 244-1762UPDATED:
Key Details
Property Type Single Family Home
Sub Type Freehold
Listing Status Active
Purchase Type For Sale
Square Footage 1,251 sqft
Price per Sqft $295
Subdivision Greentree
MLS® Listing ID A2175062
Style Bungalow
Bedrooms 3
Half Baths 1
Originating Board REALTORS® Association of South Central Alberta
Year Built 1963
Lot Size 8,400 Sqft
Acres 8400.0
Property Description
Location
Province AB
Rooms
Extra Room 1 Basement 23.33 Ft x 11.00 Ft Family room
Extra Room 2 Main level .00 Ft x .00 Ft 2pc Bathroom
Extra Room 3 Main level .00 Ft x .00 Ft 4pc Bathroom
Extra Room 4 Main level 18.75 Ft x 12.00 Ft Living room
Extra Room 5 Main level 9.67 Ft x 8.58 Ft Dining room
Extra Room 6 Main level 14.75 Ft x 8.42 Ft Other
Interior
Heating Forced air,
Cooling None
Flooring Hardwood, Vinyl Plank
Exterior
Parking Features No
Fence Fence
View Y/N No
Total Parking Spaces 4
Private Pool No
Building
Lot Description Landscaped
Story 1
Architectural Style Bungalow
Others
Ownership Freehold





