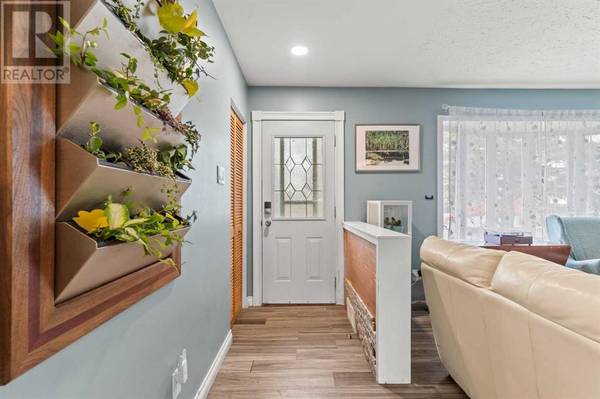
UPDATED:
Key Details
Property Type Single Family Home
Sub Type Freehold
Listing Status Active
Purchase Type For Sale
Square Footage 769 sqft
Price per Sqft $819
Subdivision Glenbrook
MLS® Listing ID A2172478
Style Bungalow
Bedrooms 3
Originating Board Calgary Real Estate Board
Year Built 1959
Lot Size 5,338 Sqft
Acres 5338.8994
Property Description
Location
Province AB
Rooms
Extra Room 1 Basement 12.25 Ft x 20.08 Ft Bedroom
Extra Room 2 Basement 12.25 Ft x 20.08 Ft Recreational, Games room
Extra Room 3 Basement 10.92 Ft x 28.83 Ft Storage
Extra Room 4 Main level 10.50 Ft x 14.42 Ft Kitchen
Extra Room 5 Main level 7.42 Ft x 4.83 Ft 3pc Bathroom
Extra Room 6 Main level 11.08 Ft x 9.00 Ft Bedroom
Interior
Heating Forced air,
Cooling None
Flooring Carpeted, Hardwood, Laminate
Fireplaces Number 1
Exterior
Garage Yes
Garage Spaces 1.0
Garage Description 1
Fence Fence
Community Features Golf Course Development
Waterfront No
View Y/N No
Total Parking Spaces 1
Private Pool No
Building
Lot Description Fruit trees, Garden Area
Story 1
Architectural Style Bungalow
Others
Ownership Freehold
GET MORE INFORMATION






