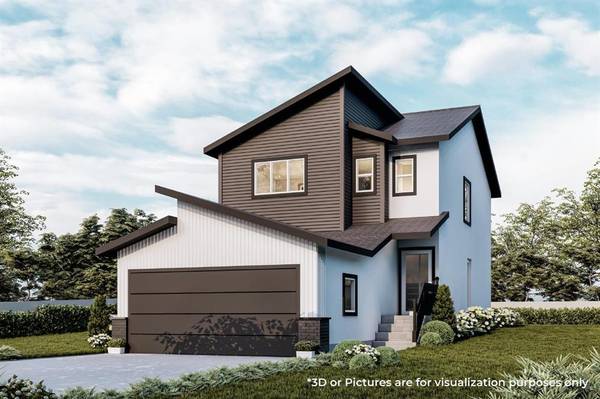
UPDATED:
Key Details
Property Type Single Family Home
Sub Type Freehold
Listing Status Active
Purchase Type For Sale
Square Footage 1,709 sqft
Price per Sqft $333
Subdivision Devonshire Park
MLS® Listing ID 202425350
Bedrooms 4
Originating Board Winnipeg Regional Real Estate Board
Year Built 2024
Property Description
Location
Province MB
Rooms
Extra Room 1 Main level 12 ft , 6 in X 15 ft , 1 in Great room
Extra Room 2 Main level 10 ft , 6 in X 13 ft , 4 in Kitchen
Extra Room 3 Main level 10 ft X 9 ft , 4 in Dining room
Extra Room 4 Main level 9 ft , 10 in X 9 ft , 2 in Bedroom
Extra Room 5 Upper Level 14 ft X 13 ft Primary Bedroom
Extra Room 6 Upper Level 9 ft , 7 in X 9 ft , 1 in Bedroom
Interior
Heating Heat Recovery Ventilation (HRV), High-Efficiency Furnace, Forced air
Flooring Laminate, Vinyl, Wood
Exterior
Garage Yes
Waterfront No
View Y/N No
Private Pool No
Building
Story 2
Sewer Municipal sewage system
Others
Ownership Freehold
GET MORE INFORMATION





