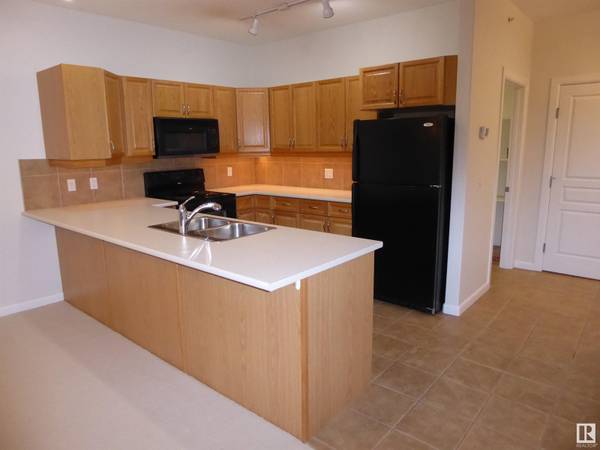REQUEST A TOUR If you would like to see this home without being there in person, select the "Virtual Tour" option and your agent will contact you to discuss available opportunities.
In-PersonVirtual Tour
$209,900
Est. payment /mo
1 Bed
1 Bath
940 SqFt
UPDATED:
Key Details
Property Type Condo
Sub Type Condominium/Strata
Listing Status Active
Purchase Type For Sale
Square Footage 940 sqft
Price per Sqft $223
Subdivision Magrath Heights
MLS® Listing ID E4411584
Bedrooms 1
Half Baths 1
Condo Fees $591/mo
Originating Board REALTORS® Association of Edmonton
Year Built 2005
Property Description
Experience the joy of living in Magrath Mansion it has a charming atmosphere! Adult living (18+). A gracious foyer greets you and your guests. This one bedroom suite is perfect with 9' ceilings and 938 sq.ft., in a concrete building! Clean and bright, freshly painted, new counter-tops in kitchen and bath, also brand new new rug in the spacious living room and huge primary bedroom with walk in closet. A garden door leads to the balcony that adjoins the living room. Fully equipped kitchen with lots of cabinets and counter space. This home comes complete with 6 appliances. Entertain, relax, exercise and enjoy all the benefits of owing a suite in Magrath Manor. There is an indoor hot tub, exercise room, social room with shuffle board, and pool table as well as a theater. One titled underground heated parking stall with storage cage and the use of a car wash! Close to amenities, with public transportation, and shopping. (id:24570)
Location
Province AB
Rooms
Extra Room 1 Main level 6.4 m X 5 m Living room
Extra Room 2 Main level Measurements not available Dining room
Extra Room 3 Main level 2.9 m X 2.1 m Kitchen
Extra Room 4 Main level 4.4 m X 4.1 m Primary Bedroom
Interior
Heating Coil Fan
Exterior
Parking Features Yes
View Y/N No
Private Pool No
Others
Ownership Condominium/Strata





