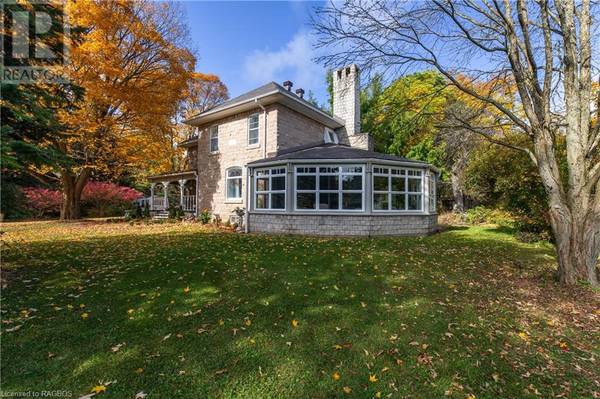
UPDATED:
Key Details
Property Type Vacant Land
Sub Type Freehold
Listing Status Active
Purchase Type For Sale
Square Footage 3,100 sqft
Price per Sqft $467
Subdivision Georgian Bluffs
MLS® Listing ID 40667688
Bedrooms 4
Originating Board OnePoint - Grey Bruce Owen Sound
Lot Size 100.000 Acres
Acres 4356000.0
Property Description
Location
Province ON
Rooms
Extra Room 1 Second level 14'7'' x 10'10'' Bedroom
Extra Room 2 Second level 6'5'' x 2'3'' 3pc Bathroom
Extra Room 3 Second level 11'7'' x 10'0'' Bedroom
Extra Room 4 Second level 11'10'' x 5'7'' Full bathroom
Extra Room 5 Second level 10'8'' x 7'9'' Bedroom
Extra Room 6 Second level 12'0'' x 11'8'' Primary Bedroom
Interior
Heating Forced air,
Cooling Central air conditioning
Fireplaces Number 1
Fireplaces Type Other - See remarks
Exterior
Garage Yes
Waterfront No
View Y/N No
Total Parking Spaces 10
Private Pool No
Building
Story 2.5
Sewer Septic System
Others
Ownership Freehold
GET MORE INFORMATION






