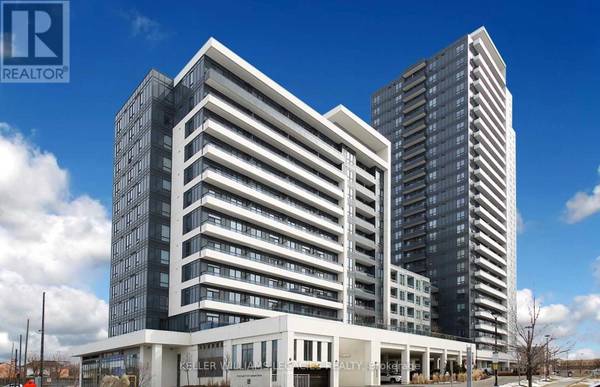REQUEST A TOUR If you would like to see this home without being there in person, select the "Virtual Tour" option and your agent will contact you to discuss available opportunities.
In-PersonVirtual Tour

$2,600
2 Beds
1 Bath
499 SqFt
UPDATED:
Key Details
Property Type Condo
Sub Type Condominium/Strata
Listing Status Active
Purchase Type For Rent
Square Footage 499 sqft
Subdivision Beverley Glen
MLS® Listing ID N9511252
Bedrooms 2
Originating Board Toronto Regional Real Estate Board
Property Description
Come To Live In The Popular And Luxurious Legacy Park Condos. Presenting Best View in the building , Gorgeous & Spacious, 1 Bedroom Plus Den With 1 Bathroom.Open Space Layout with Lots Of Natural Light, Laminate Throughout, 9"" Ceilings, Kitchen With Granite And S/S Appliances.4 Pcs Ensuite, Large Closet&Ensuite Laundry. Great Big Balcony Overlooking Park West Exposure.Amazing amenities with party room, gym, golf, security and visitor parking. Highly Demanded Area, Surrounded by Plazas, Malls (promenade), Restaurants, Public Transit,Walmart, shops and much more. Must see! **** EXTRAS **** S/S Fridge, S/S Stove, S/S B/I Dishwasher, Microwave Range Hood, Washer, Dryer, Elf's, Window Coverings, One Parking Spot. (id:24570)
Location
Province ON
Rooms
Extra Room 1 Main level 3.04 m X 3.04 m Living room
Extra Room 2 Main level 3.35 m X 2.74 m Kitchen
Extra Room 3 Main level 2.43 m X 1.52 m Den
Extra Room 4 Main level 3.35 m X 3.04 m Bedroom
Interior
Heating Forced air
Cooling Central air conditioning
Flooring Laminate, Carpeted
Exterior
Garage Yes
Community Features Pets not Allowed
Waterfront No
View Y/N No
Total Parking Spaces 1
Private Pool No
Others
Ownership Condominium/Strata
Acceptable Financing Monthly
Listing Terms Monthly
GET MORE INFORMATION






