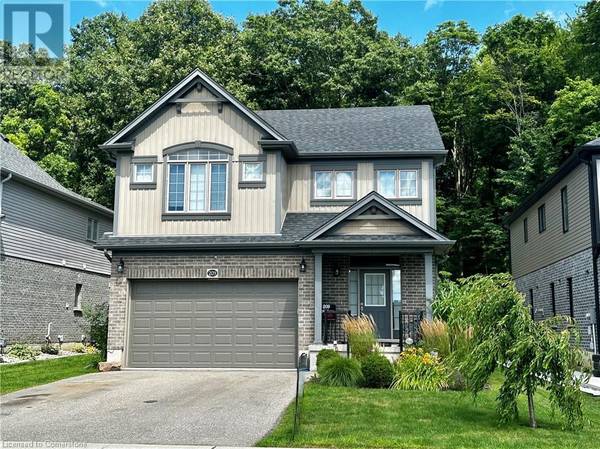
UPDATED:
Key Details
Property Type Single Family Home
Sub Type Freehold
Listing Status Active
Purchase Type For Sale
Square Footage 2,616 sqft
Price per Sqft $300
Subdivision Town Of Simcoe
MLS® Listing ID 40669034
Style 2 Level
Bedrooms 4
Half Baths 1
Originating Board Cornerstone - Simcoe & District
Year Built 2016
Property Description
Location
Province ON
Rooms
Extra Room 1 Second level 14'8'' x 14'7'' Family room
Extra Room 2 Second level 14'4'' x 12'0'' Bedroom
Extra Room 3 Second level 10'4'' x 5'9'' 4pc Bathroom
Extra Room 4 Second level 10'2'' x 11'7'' Bedroom
Extra Room 5 Second level 12'6'' x 11'5'' Bedroom
Extra Room 6 Second level 12'6'' x 9'4'' Full bathroom
Interior
Heating Forced air,
Cooling Central air conditioning
Exterior
Garage Yes
Community Features Quiet Area, Community Centre, School Bus
Waterfront No
View Y/N No
Total Parking Spaces 2
Private Pool No
Building
Lot Description Landscaped
Story 2
Sewer Municipal sewage system
Architectural Style 2 Level
Others
Ownership Freehold
GET MORE INFORMATION






