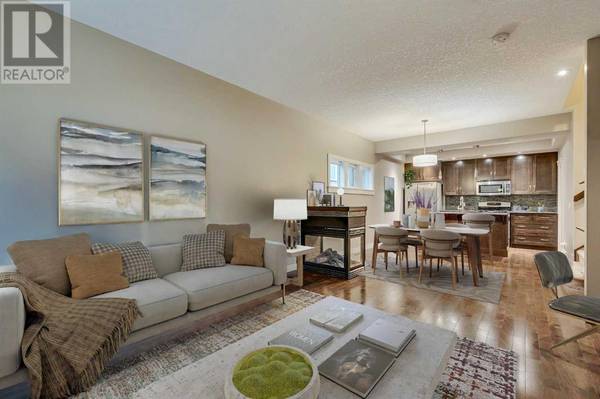
UPDATED:
Key Details
Property Type Townhouse
Sub Type Townhouse
Listing Status Active
Purchase Type For Sale
Square Footage 1,259 sqft
Price per Sqft $468
Subdivision Killarney/Glengarry
MLS® Listing ID A2174963
Bedrooms 3
Half Baths 1
Condo Fees $326/mo
Originating Board Calgary Real Estate Board
Year Built 2008
Property Description
Location
Province AB
Rooms
Extra Room 1 Second level 3.00 Ft x 2.92 Ft Laundry room
Extra Room 2 Second level 13.75 Ft x 12.92 Ft Primary Bedroom
Extra Room 3 Second level 13.58 Ft x 9.83 Ft Bedroom
Extra Room 4 Second level 9.83 Ft x 4.92 Ft 4pc Bathroom
Extra Room 5 Second level 8.83 Ft x 4.67 Ft 3pc Bathroom
Extra Room 6 Basement 16.33 Ft x 13.17 Ft Family room
Interior
Heating Forced air,
Cooling None
Flooring Carpeted, Hardwood, Tile
Fireplaces Number 1
Exterior
Garage Yes
Garage Spaces 1.0
Garage Description 1
Fence Partially fenced
Community Features Pets Allowed
Waterfront No
View Y/N No
Total Parking Spaces 1
Private Pool No
Building
Lot Description Fruit trees, Landscaped, Lawn
Story 2
Others
Ownership Condominium/Strata
GET MORE INFORMATION






