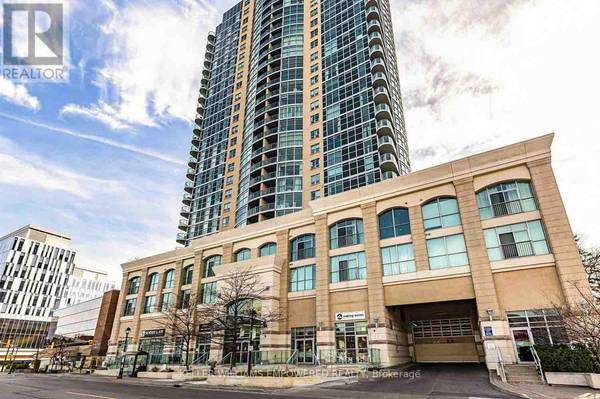REQUEST A TOUR If you would like to see this home without being there in person, select the "Virtual Tour" option and your agent will contact you to discuss available opportunities.
In-PersonVirtual Tour
$525,000
Est. payment /mo
2 Beds
1 Bath
699 SqFt
UPDATED:
Key Details
Property Type Condo
Sub Type Condominium/Strata
Listing Status Active
Purchase Type For Sale
Square Footage 699 sqft
Price per Sqft $751
Subdivision Downtown Brampton
MLS® Listing ID W9513999
Bedrooms 2
Condo Fees $571/mo
Originating Board Toronto Regional Real Estate Board
Property Description
Welcome To Refined Living At The Renaissance In Downtown Brampton! This Elegant 1 Bedroom + Den Condo Offers A Spacious, Open-Concept Layout With Floor-To-Ceiling Windows That Flood The Unit With Natural Light. Situated On The 25th Floor, The Condo Features Unobstructed S/E Views, Creating A Serene And Light-Filled Retreat. The Bright Primary Bedroom Includes Floor-To-Ceiling Windows And A Large Walk-In Closet, Offering Both Comfort And Storage. The Open Kitchen Is Equipped With Granite Countertops And An Extended Breakfast Bar, Seamlessly Connecting To The Living Area. Additional Features Include A 4-Piece Bathroom With In-Suite Laundry, One Underground Parking Space, And A Storage Locker. Residents At The Renaissance Enjoy Low Maintenance Fees And An Array Of Exceptional Amenities: An Indoor Pool, Sauna, Gym, Yoga Studio, Theater Room, Library, Lounge Terrace, Concierge Service, Security, And Ample Visitor Parking. ( Potential For EV Charger, Subject To Buyer Verification, Building Corporation And Management Approval). Just Steps From Algoma University, The Rose Theater, And Both GO And VIA Train Stations, This Location Offers Unmatched Convenience. Enjoy Nearby Restaurants, Shops, And Easy Access To Public Transit, Making This Property Ideal For Professionals, Investors, And Retirees. The Buyer/Buyer's Agent To Verify All Taxes, Measurements And Other information Provided In This Listing. **** EXTRAS **** Stainless Steel Fridge, Stove, Dishwasher. Stackable Washer & Dryer. All Electrical Light Fixtures, All Window Coverings. One Storage Locker. One Parking Space. Ceiling Fan (id:24570)
Location
Province ON
Rooms
Extra Room 1 Flat 5.38 m X 3.55 m Living room
Extra Room 2 Flat 5.38 m X 3.55 m Dining room
Extra Room 3 Flat 3.49 m X 2.3 m Kitchen
Extra Room 4 Flat 3.81 m X 3.66 m Primary Bedroom
Extra Room 5 Flat 2.44 m X 2.23 m Den
Interior
Heating Forced air
Cooling Central air conditioning
Flooring Laminate, Ceramic
Exterior
Parking Features Yes
Community Features Pet Restrictions
View Y/N No
Total Parking Spaces 1
Private Pool No
Others
Ownership Condominium/Strata





