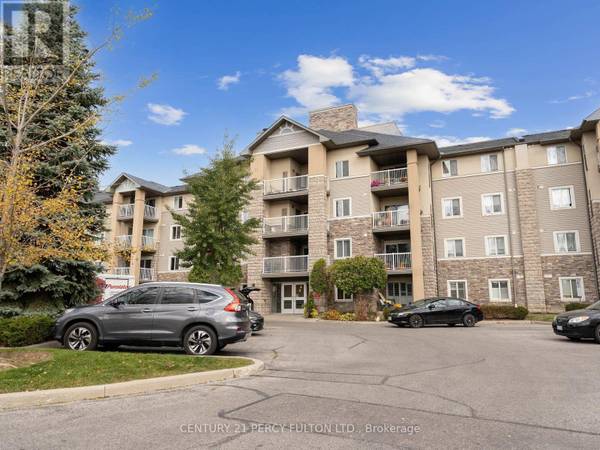
UPDATED:
Key Details
Property Type Condo
Sub Type Condominium/Strata
Listing Status Active
Purchase Type For Sale
Square Footage 999 sqft
Price per Sqft $599
Subdivision Clairlea-Birchmount
MLS® Listing ID E9513709
Bedrooms 2
Condo Fees $761/mo
Originating Board Toronto Regional Real Estate Board
Property Description
Location
Province ON
Rooms
Extra Room 1 Flat 7.88 m X 5.48 m Living room
Extra Room 2 Flat 3.77 m X 2.51 m Kitchen
Extra Room 3 Flat 3.4 m X 4.99 m Primary Bedroom
Extra Room 4 Flat 1.48 m X 2.34 m Bathroom
Extra Room 5 Flat Measurements not available x 3.38 m Bedroom 2
Extra Room 6 Flat 1.49 m X 2.22 m Bathroom
Interior
Heating Forced air
Cooling Central air conditioning
Flooring Laminate, Ceramic
Exterior
Garage Yes
Community Features Pet Restrictions, Community Centre
Waterfront No
View Y/N No
Total Parking Spaces 1
Private Pool No
Others
Ownership Condominium/Strata
GET MORE INFORMATION






