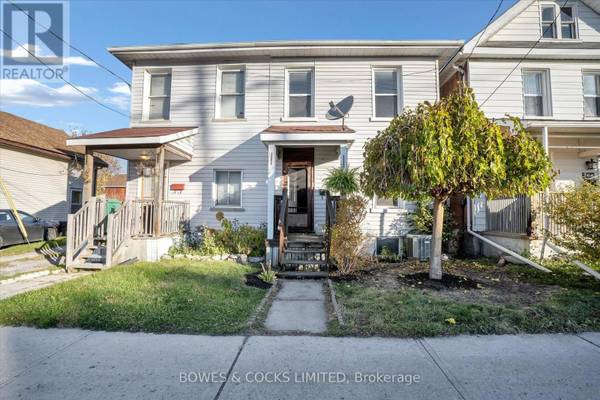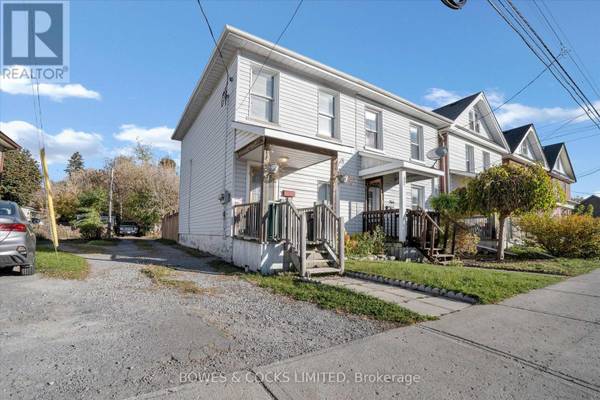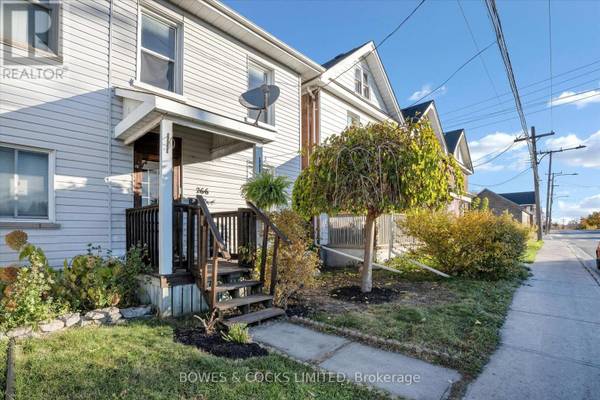UPDATED:
Key Details
Property Type Single Family Home
Sub Type Freehold
Listing Status Active
Purchase Type For Sale
Square Footage 699 sqft
Price per Sqft $470
Subdivision Downtown
MLS® Listing ID X9514676
Bedrooms 3
Originating Board Central Lakes Association of REALTORS®
Property Description
Location
Province ON
Rooms
Extra Room 1 Main level 4.55 m X 3.6 m Kitchen
Extra Room 2 Main level 3.95 m X 3.04 m Family room
Extra Room 3 Upper Level 4.45 m X 2.1 m Bedroom
Extra Room 4 Upper Level 4.68 m X 2.22 m Bedroom 2
Extra Room 5 Upper Level 3.83 m X 1.96 m Bedroom 3
Extra Room 6 Upper Level 2.24 m X 1.02 m Bathroom
Interior
Heating Forced air
Cooling Central air conditioning
Exterior
Parking Features No
Fence Fenced yard
Community Features School Bus
View Y/N No
Total Parking Spaces 1
Private Pool No
Building
Story 1.5
Sewer Sanitary sewer
Others
Ownership Freehold





