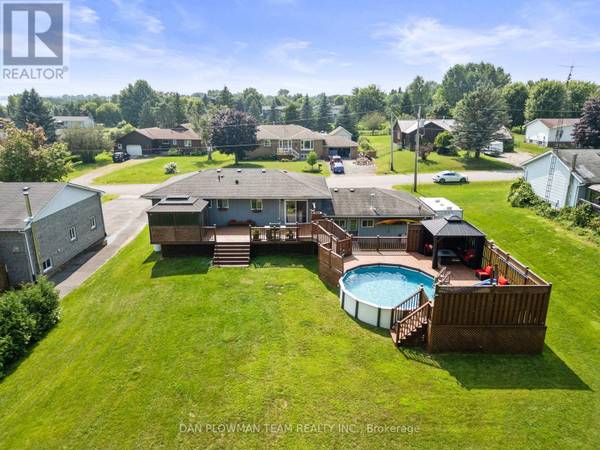
UPDATED:
Key Details
Property Type Single Family Home
Sub Type Freehold
Listing Status Active
Purchase Type For Sale
Subdivision Little Britain
MLS® Listing ID X9752172
Style Raised bungalow
Bedrooms 4
Originating Board Toronto Regional Real Estate Board
Property Description
Location
Province ON
Rooms
Extra Room 1 Basement 4.3 m X 6.17 m Recreational, Games room
Extra Room 2 Basement 2.21 m X 3.03 m Laundry room
Extra Room 3 Basement 3.1 m X 3.13 m Bedroom 3
Extra Room 4 Basement 4.72 m X 2.94 m Bedroom 4
Extra Room 5 Main level 3.33 m X 4.64 m Living room
Extra Room 6 Main level 2.89 m X 3.25 m Dining room
Interior
Heating Forced air
Cooling Central air conditioning
Flooring Hardwood, Carpeted, Tile, Laminate
Exterior
Garage Yes
Waterfront No
View Y/N No
Total Parking Spaces 12
Private Pool Yes
Building
Story 1
Sewer Septic System
Architectural Style Raised bungalow
Others
Ownership Freehold
GET MORE INFORMATION






