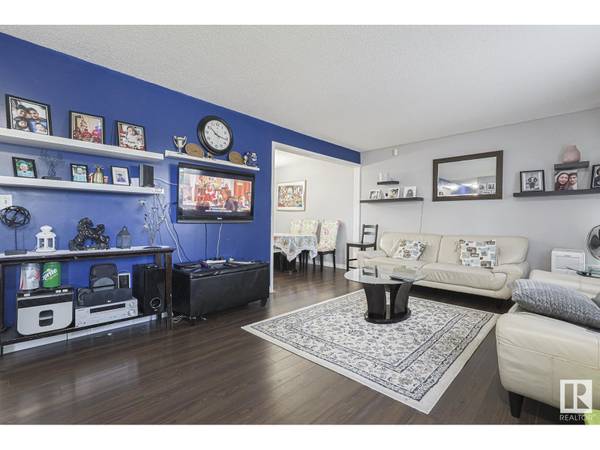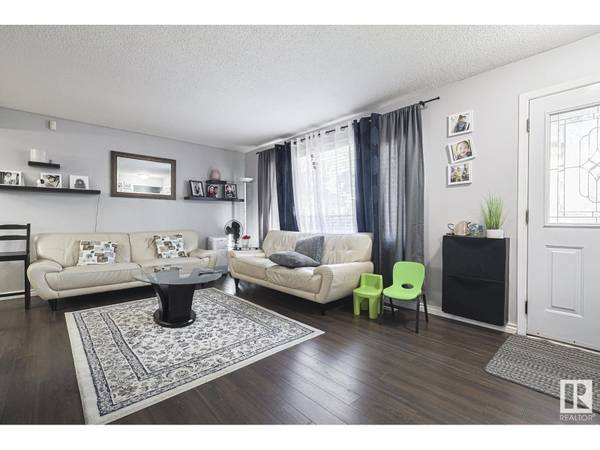UPDATED:
Key Details
Property Type Single Family Home
Sub Type Freehold
Listing Status Active
Purchase Type For Sale
Square Footage 1,077 sqft
Price per Sqft $385
Subdivision Sherridon Heights
MLS® Listing ID E4411950
Style Bungalow
Bedrooms 5
Originating Board REALTORS® Association of Edmonton
Year Built 1966
Property Description
Location
Province AB
Rooms
Extra Room 1 Basement 20' x 22'8\" Family room
Extra Room 2 Basement 10'7\" x 14' Bedroom 4
Extra Room 3 Basement 12'9\" x 18' Bedroom 5
Extra Room 4 Upper Level 12'5\" x 18' Living room
Extra Room 5 Upper Level 12'4\" x 7'1 Dining room
Extra Room 6 Upper Level 12'4\" x 8'8 Kitchen
Interior
Heating Forced air
Cooling Central air conditioning
Exterior
Parking Features Yes
Fence Fence
View Y/N No
Private Pool No
Building
Story 1
Architectural Style Bungalow
Others
Ownership Freehold





