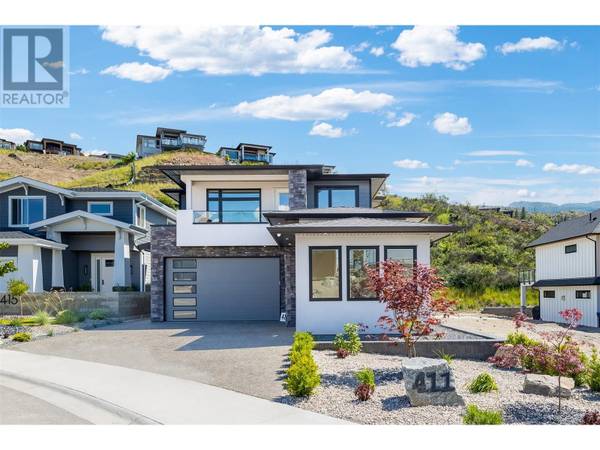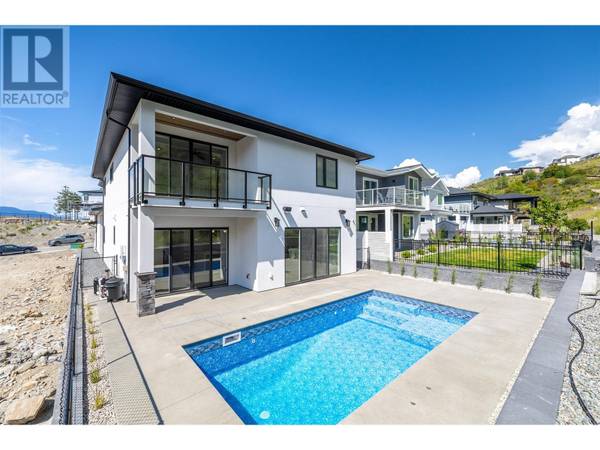
UPDATED:
Key Details
Property Type Single Family Home
Sub Type Freehold
Listing Status Active
Purchase Type For Sale
Square Footage 3,846 sqft
Price per Sqft $412
Subdivision Kettle Valley
MLS® Listing ID 10327108
Style Contemporary
Bedrooms 6
Originating Board Association of Interior REALTORS®
Year Built 2024
Lot Size 6,098 Sqft
Acres 6098.4
Property Description
Location
Province BC
Zoning Unknown
Rooms
Extra Room 1 Second level 13'7'' x 11'8'' 5pc Ensuite bath
Extra Room 2 Second level 17'5'' x 13'10'' Primary Bedroom
Extra Room 3 Second level 11'1'' x 11'10'' Bedroom
Extra Room 4 Second level 11'1'' x 12' Bedroom
Extra Room 5 Second level 17'4'' x 16'6'' Family room
Extra Room 6 Second level 9'8'' x 4'10'' 4pc Bathroom
Interior
Heating Forced air
Cooling Central air conditioning
Exterior
Garage Yes
Garage Spaces 2.0
Garage Description 2
Community Features Rentals Allowed
Waterfront No
View Y/N Yes
View City view, Lake view, Mountain view, View (panoramic)
Roof Type Unknown
Total Parking Spaces 2
Private Pool Yes
Building
Lot Description Underground sprinkler
Story 2
Sewer Municipal sewage system
Architectural Style Contemporary
Others
Ownership Freehold
GET MORE INFORMATION






