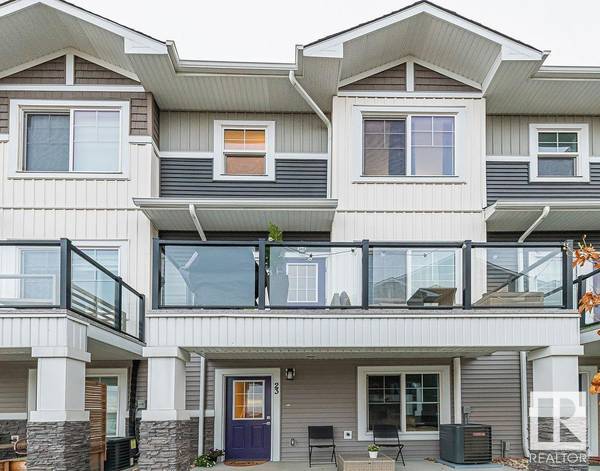
UPDATED:
Key Details
Property Type Townhouse
Sub Type Townhouse
Listing Status Active
Purchase Type For Sale
Square Footage 1,676 sqft
Price per Sqft $235
Subdivision Edgemont (Edmonton)
MLS® Listing ID E4411992
Bedrooms 3
Half Baths 1
Condo Fees $245/mo
Originating Board REALTORS® Association of Edmonton
Year Built 2019
Lot Size 2,051 Sqft
Acres 2051.0632
Property Description
Location
Province AB
Rooms
Extra Room 1 Main level 3.45 m X 3.88 m Living room
Extra Room 2 Main level 3.18 m X 3.45 m Dining room
Extra Room 3 Main level 3 m X 3.73 m Kitchen
Extra Room 4 Upper Level 3.41 m X 4.09 m Primary Bedroom
Extra Room 5 Upper Level 2.81 m X 2.73 m Bedroom 2
Extra Room 6 Upper Level 2.94 m X 3.07 m Bedroom 3
Interior
Heating Forced air
Cooling Central air conditioning
Exterior
Garage Yes
Waterfront No
View Y/N Yes
View Ravine view
Private Pool No
Building
Story 3
Others
Ownership Condominium/Strata
GET MORE INFORMATION






