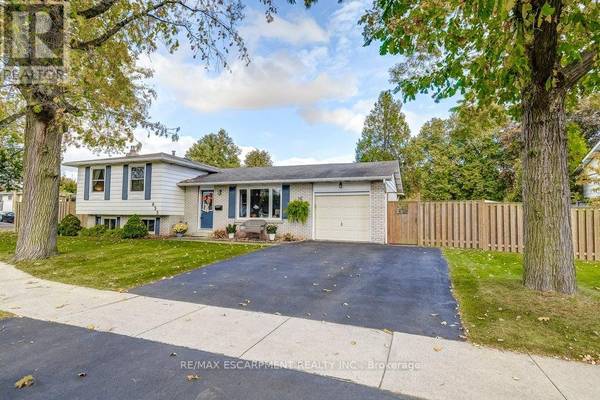REQUEST A TOUR If you would like to see this home without being there in person, select the "Virtual Tour" option and your agent will contact you to discuss available opportunities.
In-PersonVirtual Tour

$999,900
Est. payment /mo
3 Beds
2 Baths
UPDATED:
Key Details
Property Type Single Family Home
Sub Type Freehold
Listing Status Active
Purchase Type For Sale
Subdivision Roseland
MLS® Listing ID W9768119
Bedrooms 3
Half Baths 1
Originating Board Toronto Regional Real Estate Board
Property Description
Welcome to this charming, spotlessly clean, side-split home at 655 Cumberland Avenue, perfectly situated in a prime Burlington location. From the moment you step inside, you'll feel the coziness that defines this beautiful home. Natural light pours through large, updated windows, enhancing each room from every angle. The side-split layout ensures that even the lower level family room complete with a cozy gas fireplace feels bright and open, making it an appealing spot for a game night or snuggling up with a good book. The main level boasts hardwood floors and a thoughtful layout, L-shaped living room and dining room, plus a charming pass-through window between the kitchen and dining room. This feature adds a sense of connection between rooms while preserving a traditional feel, perfect for family meals or gatherings. Step out to discover a private, fully-fenced, yard that wraps around the home, featuring two attractive gated entries on either side. Lovingly cared for, this delightful outdoor space is as functional as it is beautiful, making it a great space for quiet afternoons, gardening, or hosting barbecues. Convenient shopping nearby, close to the GO station, quick highway access. Alternative transportation options available with a handy bus stop and cycle route. An exceptional layout, ideal location, just minutes away from everything and the pride of ownership shining through. (id:24570)
Location
Province ON
Rooms
Extra Room 1 Second level 3.98 m X 3.09 m Primary Bedroom
Extra Room 2 Second level 2.95 m X 2.29 m Bathroom
Extra Room 3 Second level 2.92 m X 2.62 m Bedroom
Extra Room 4 Second level 4 m X 3.09 m Bedroom
Extra Room 5 Basement 1.12 m X 1.51 m Bathroom
Extra Room 6 Basement 3.94 m X 5.24 m Recreational, Games room
Interior
Heating Forced air
Cooling Central air conditioning
Exterior
Garage Yes
Waterfront No
View Y/N No
Total Parking Spaces 3
Private Pool No
Building
Sewer Sanitary sewer
Others
Ownership Freehold
GET MORE INFORMATION






