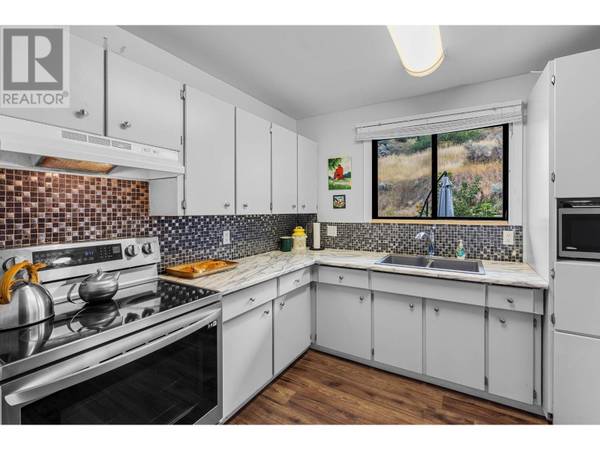
UPDATED:
Key Details
Property Type Townhouse
Sub Type Townhouse
Listing Status Active
Purchase Type For Sale
Square Footage 1,130 sqft
Price per Sqft $384
Subdivision Westsyde
MLS® Listing ID 180429
Bedrooms 3
Condo Fees $350/mo
Originating Board Association of Interior REALTORS®
Year Built 1978
Lot Size 0.290 Acres
Acres 12632.4
Property Description
Location
Province BC
Zoning Unknown
Rooms
Extra Room 1 Second level 12'0'' x 15'0'' Primary Bedroom
Extra Room 2 Second level 13'0'' x 8'0'' Bedroom
Extra Room 3 Second level 12'0'' x 9'0'' Bedroom
Extra Room 4 Second level Measurements not available 4pc Bathroom
Extra Room 5 Basement 10'0'' x 5'0'' Foyer
Extra Room 6 Basement 10'0'' x 17'0'' Workshop
Interior
Heating Baseboard heaters
Cooling Window air conditioner
Flooring Mixed Flooring
Exterior
Garage No
Waterfront No
View Y/N No
Roof Type Unknown
Private Pool No
Building
Sewer Municipal sewage system
Others
Ownership Freehold
GET MORE INFORMATION






