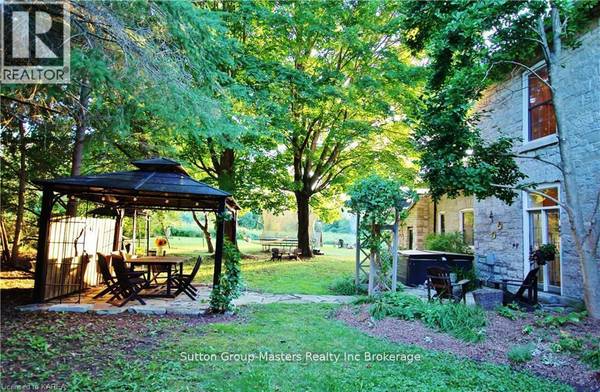UPDATED:
Key Details
Property Type Single Family Home
Sub Type Freehold
Listing Status Active
Purchase Type For Sale
Subdivision City North Of 401
MLS® Listing ID X9410762
Bedrooms 5
Originating Board Kingston & Area Real Estate Association
Property Description
Location
Province ON
Zoning Residential/Commercial
Rooms
Extra Room 1 Second level 4.7 m X 3.99 m Primary Bedroom
Extra Room 2 Second level 7.21 m X 4.62 m Bedroom
Extra Room 3 Second level 3.33 m X 4.7 m Bedroom
Extra Room 4 Second level 3.45 m X 4.7 m Bedroom
Extra Room 5 Second level 4.72 m X 3.23 m Bedroom
Extra Room 6 Second level 3.33 m X 2.77 m Bathroom
Interior
Heating Forced air
Cooling Central air conditioning
Exterior
Parking Features No
View Y/N Yes
View River view, View of water
Total Parking Spaces 8
Private Pool No
Building
Story 2
Sewer Septic System
Others
Ownership Freehold





