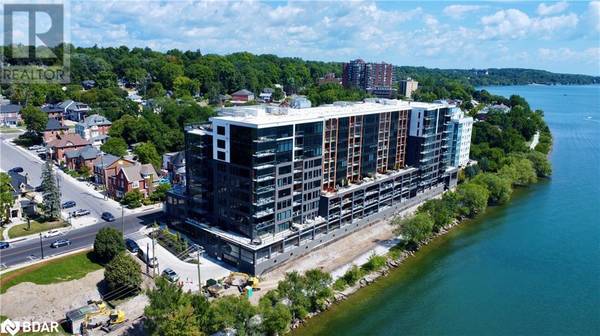
UPDATED:
Key Details
Property Type Single Family Home
Sub Type Freehold
Listing Status Active
Purchase Type For Sale
Square Footage 883 sqft
Price per Sqft $1,018
Subdivision Ba03 - City Centre
MLS® Listing ID 40671105
Bedrooms 1
Half Baths 1
Condo Fees $526/mo
Originating Board Barrie & District Association of REALTORS® Inc.
Year Built 2023
Property Description
Location
Province ON
Lake Name Kempenfelt Bay
Rooms
Extra Room 1 Main level 9'6'' x 7'11'' Dining room
Extra Room 2 Main level 9'6'' x 16'0'' Living room
Extra Room 3 Main level 9'9'' x 7'11'' Den
Extra Room 4 Main level Measurements not available 4pc Bathroom
Extra Room 5 Main level Measurements not available 2pc Bathroom
Extra Room 6 Main level 11'2'' x 8'9'' Bedroom
Interior
Heating Forced air,
Cooling Central air conditioning
Exterior
Garage Yes
Waterfront Yes
View Y/N Yes
View Direct Water View
Total Parking Spaces 1
Private Pool No
Building
Story 1
Sewer Municipal sewage system
Water Kempenfelt Bay
Others
Ownership Freehold
GET MORE INFORMATION






