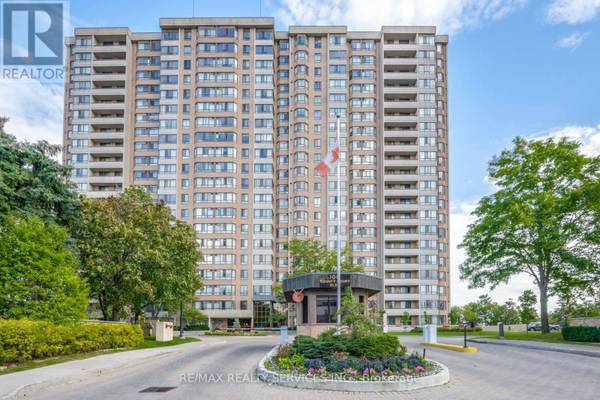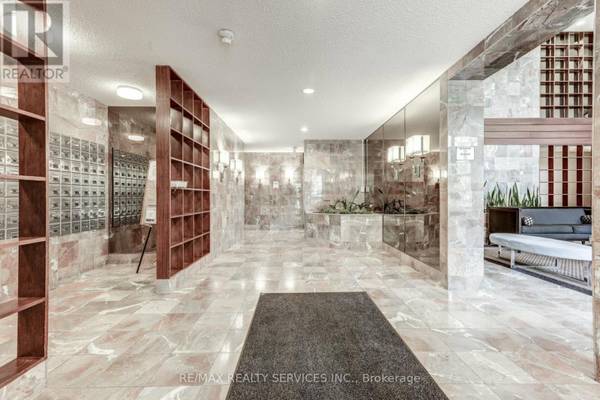UPDATED:
Key Details
Property Type Condo
Sub Type Condominium/Strata
Listing Status Active
Purchase Type For Sale
Square Footage 1,399 sqft
Price per Sqft $384
Subdivision Fletcher'S Creek South
MLS® Listing ID W9769246
Bedrooms 4
Condo Fees $1,280/mo
Originating Board Toronto Regional Real Estate Board
Property Description
Location
Province ON
Rooms
Extra Room 1 Flat 4.44 m X 2.47 m Kitchen
Extra Room 2 Flat 3.03 m X 2.85 m Dining room
Extra Room 3 Flat 3.38 m X 5.72 m Living room
Extra Room 4 Flat 2.75 m X 2.84 m Sunroom
Extra Room 5 Flat 2.92 m X 3.41 m Bedroom 3
Extra Room 6 Flat 2.94 m X 3.77 m Bedroom 2
Interior
Heating Forced air
Cooling Central air conditioning
Flooring Ceramic, Hardwood, Carpeted
Exterior
Parking Features Yes
Community Features Pet Restrictions
View Y/N No
Total Parking Spaces 1
Private Pool No
Others
Ownership Condominium/Strata





