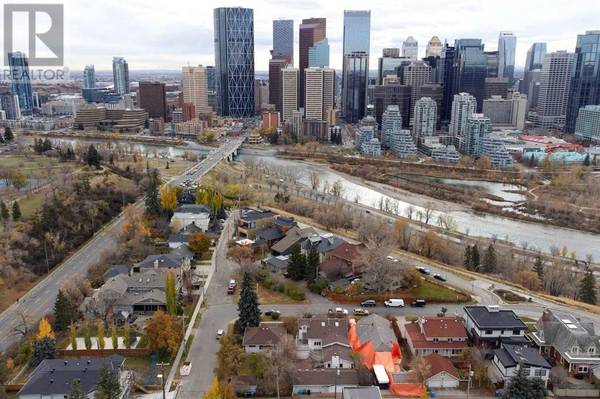
UPDATED:
Key Details
Property Type Single Family Home
Sub Type Freehold
Listing Status Active
Purchase Type For Sale
Square Footage 2,376 sqft
Price per Sqft $502
Subdivision Crescent Heights
MLS® Listing ID A2175858
Bedrooms 3
Half Baths 1
Originating Board Calgary Real Estate Board
Year Built 1929
Lot Size 6,017 Sqft
Acres 6017.026
Property Description
Location
Province AB
Rooms
Extra Room 1 Basement 30.17 Ft x 13.42 Ft Recreational, Games room
Extra Room 2 Basement 12.75 Ft x 10.17 Ft Kitchen
Extra Room 3 Basement 10.33 Ft x 9.00 Ft Other
Extra Room 4 Basement 14.75 Ft x 13.00 Ft Furnace
Extra Room 5 Basement 14.92 Ft x 10.17 Ft Bedroom
Extra Room 6 Basement 18.58 Ft x 10.17 Ft Storage
Interior
Heating Forced air,
Cooling Central air conditioning
Flooring Carpeted, Ceramic Tile, Hardwood
Fireplaces Number 2
Exterior
Garage Yes
Garage Spaces 2.0
Garage Description 2
Fence Fence
Waterfront No
View Y/N Yes
View View
Total Parking Spaces 4
Private Pool No
Building
Lot Description Fruit trees
Story 2
Others
Ownership Freehold
GET MORE INFORMATION






