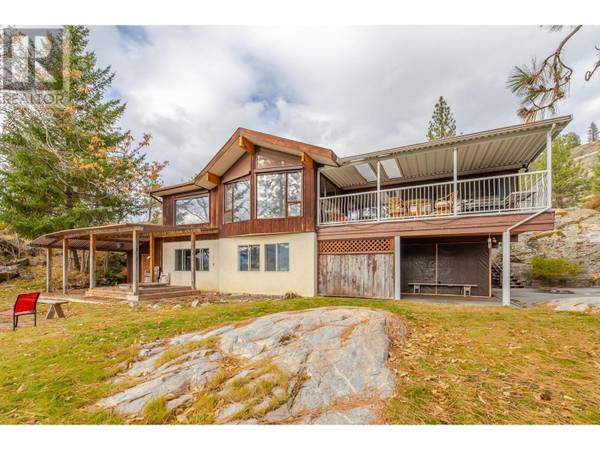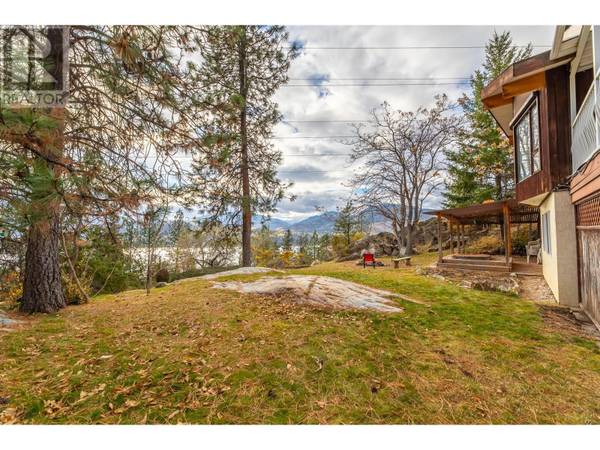Jeffrey Sefton
REAL Broker BC - Okanagan Home Team
info@okanaganrealestatesearch.com +1(250) 244-1762UPDATED:
Key Details
Property Type Single Family Home
Sub Type Freehold
Listing Status Active
Purchase Type For Sale
Square Footage 3,442 sqft
Price per Sqft $290
Subdivision Eastside/Lkshr Hi/Skaha Est
MLS® Listing ID 10327287
Bedrooms 4
Originating Board Association of Interior REALTORS®
Year Built 1982
Lot Size 4.050 Acres
Acres 176418.0
Property Sub-Type Freehold
Property Description
Location
Province BC
Zoning Unknown
Rooms
Kitchen 1.0
Extra Room 1 Main level 6'1'' x 3'11'' Utility room
Extra Room 2 Main level 18'3'' x 9'6'' Storage
Extra Room 3 Main level 17' x 13'3'' Recreation room
Extra Room 4 Main level 5'2'' x 8'1'' 3pc Ensuite bath
Extra Room 5 Main level 6'8'' x 8'1'' 4pc Bathroom
Extra Room 6 Main level 9' x 11'2'' Bedroom
Interior
Heating Forced air, See remarks
Cooling Central air conditioning
Fireplaces Type Unknown
Exterior
Parking Features No
Community Features Rural Setting
View Y/N Yes
View Lake view, Mountain view
Roof Type Unknown
Total Parking Spaces 3
Private Pool No
Building
Lot Description Sloping
Story 2
Sewer Septic tank
Others
Ownership Freehold
Virtual Tour https://unbranded.youriguide.com/223_sunnybrook_dr_okanagan_falls_bc/





