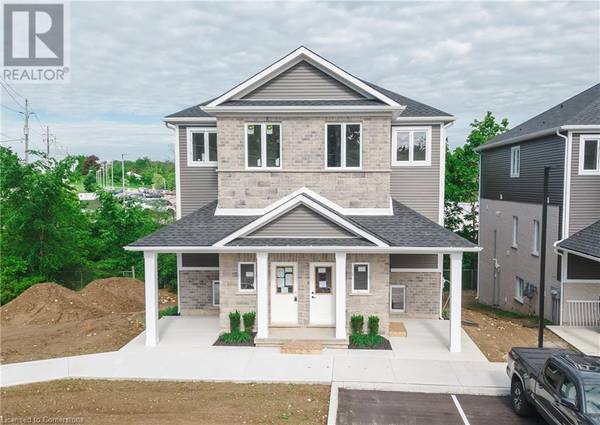REQUEST A TOUR If you would like to see this home without being there in person, select the "Virtual Tour" option and your agent will contact you to discuss available opportunities.
In-PersonVirtual Tour

$439,800
Est. payment /mo
1 Bed
1 Bath
710 SqFt
UPDATED:
Key Details
Property Type Condo
Sub Type Condominium
Listing Status Active
Purchase Type For Sale
Square Footage 710 sqft
Price per Sqft $619
Subdivision 22 - Churchill Park/Moffatt Creek
MLS® Listing ID 40670031
Bedrooms 1
Condo Fees $227/mo
Originating Board Cornerstone - Waterloo Region
Property Description
Welcome to Creekside Trail - come and experience the charm of 103-800 Myers Rd, Cambridge. This charming brand new one-storey unit perfectly combines modern living with convenience. This 1-bedroom, 1-bathroom home features modern finishes throughout, creating an inviting atmosphere. The open-concept kitchen and living room area boasts huge windows, allowing natural light to flood the space and offering a bright, airy feel. The modern kitchen includes stainless steel appliances, quartz countertops, and two toned cabinetry. Located just a short distance from schools, shopping centers, and scenic trails, this unit is perfect for individuals or couples seeking a low-maintenance lifestyle. Enjoy leisurely walks on nearby trails while having all your daily needs within easy reach. Don't miss the opportunity to make this lovely unit your new home! **Open House every Saturday & Sunday from 2-4pm. Incentives: No Development Charges, Low Deposit Structure ($20,000 total), 2 years of free condo fees, Parking Included, No Water Heater Rental, Kitchen Appliances Included, Up to $20,000 of Upgrades included. ** Please note: Photos are of the model suite unit** (id:24570)
Location
Province ON
Rooms
Extra Room 1 Main level 12'0'' x 10'0'' Primary Bedroom
Extra Room 2 Main level Measurements not available 3pc Bathroom
Extra Room 3 Main level 14'5'' x 11'0'' Living room
Extra Room 4 Main level 14'5'' x 11'0'' Kitchen
Interior
Heating Forced air,
Cooling Central air conditioning
Exterior
Garage No
Waterfront No
View Y/N No
Total Parking Spaces 1
Private Pool No
Building
Story 1
Sewer Municipal sewage system
Others
Ownership Condominium
GET MORE INFORMATION






