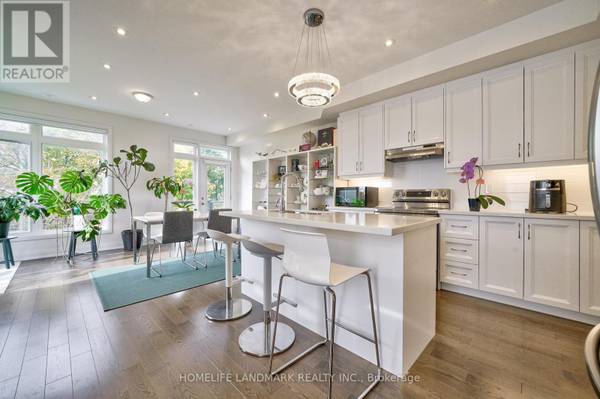
UPDATED:
Key Details
Property Type Townhouse
Sub Type Townhouse
Listing Status Active
Purchase Type For Sale
Square Footage 1,999 sqft
Price per Sqft $714
Subdivision East Woodbridge
MLS® Listing ID N9770251
Bedrooms 3
Half Baths 1
Condo Fees $250/mo
Originating Board Toronto Regional Real Estate Board
Property Description
Location
Province ON
Rooms
Extra Room 1 Second level 5.26 m X 5.92 m Living room
Extra Room 2 Second level 5.26 m X 5.92 m Dining room
Extra Room 3 Second level 3.25 m X 4.22 m Kitchen
Extra Room 4 Second level 2.29 m X 2.87 m Eating area
Extra Room 5 Second level 2.97 m X 4.42 m Family room
Extra Room 6 Third level 3.61 m X 5.08 m Primary Bedroom
Interior
Heating Forced air
Cooling Central air conditioning
Flooring Tile, Hardwood
Exterior
Garage Yes
Waterfront No
View Y/N No
Total Parking Spaces 2
Private Pool No
Building
Story 3
Sewer Sanitary sewer
Others
Ownership Freehold
GET MORE INFORMATION






