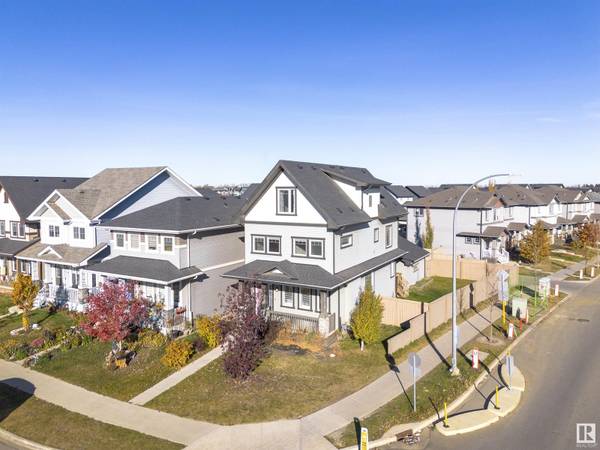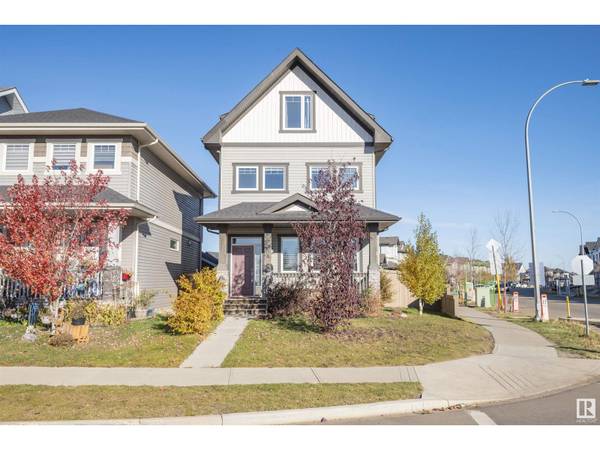
UPDATED:
Key Details
Property Type Single Family Home
Sub Type Freehold
Listing Status Active
Purchase Type For Sale
Square Footage 2,066 sqft
Price per Sqft $271
Subdivision Secord
MLS® Listing ID E4412200
Bedrooms 5
Half Baths 1
Originating Board REALTORS® Association of Edmonton
Year Built 2017
Lot Size 4,073 Sqft
Acres 4073.9248
Property Description
Location
Province AB
Rooms
Extra Room 1 Basement 2.43 m X 3.58 m Den
Extra Room 2 Basement 3.75 m X 6.98 m Bonus Room
Extra Room 3 Basement 2.81 m X 3.29 m Bedroom 5
Extra Room 4 Basement 2.44 m X 3.29 m Utility room
Extra Room 5 Main level 3.94 m X 3.61 m Living room
Extra Room 6 Main level 4.5 m X 3.23 m Dining room
Interior
Heating Forced air
Cooling Central air conditioning
Fireplaces Type Unknown
Exterior
Garage Yes
Fence Fence
Community Features Public Swimming Pool
Waterfront No
View Y/N No
Total Parking Spaces 4
Private Pool No
Building
Story 2
Others
Ownership Freehold
GET MORE INFORMATION






