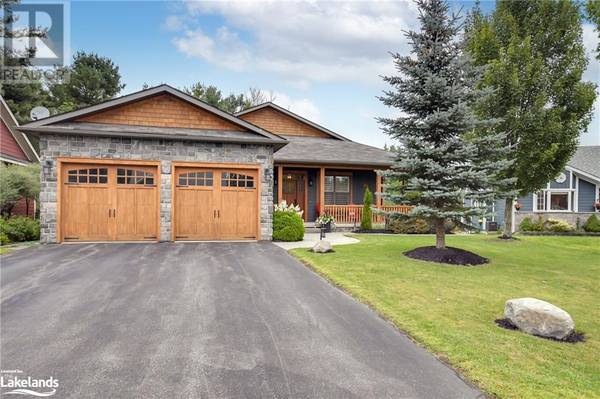
OPEN HOUSE
Sun Nov 17, 11:00am - 2:00pm
UPDATED:
Key Details
Property Type Single Family Home
Sub Type Freehold
Listing Status Active
Purchase Type For Sale
Square Footage 3,765 sqft
Price per Sqft $305
Subdivision Bracebridge
MLS® Listing ID 40671614
Style Bungalow
Bedrooms 4
Originating Board OnePoint - The Lakelands
Lot Size 9,583 Sqft
Acres 9583.2
Property Description
Location
Province ON
Rooms
Extra Room 1 Lower level 7'6'' x 9'10'' 4pc Bathroom
Extra Room 2 Lower level 11'4'' x 13'6'' Bedroom
Extra Room 3 Lower level 13'0'' x 14'6'' Bedroom
Extra Room 4 Lower level 20'0'' x 20'0'' Family room
Extra Room 5 Main level 6'5'' x 10'6'' Laundry room
Extra Room 6 Main level 5'10'' x 11'2'' 3pc Bathroom
Interior
Heating Forced air,
Cooling Central air conditioning
Fireplaces Number 2
Exterior
Garage Yes
Community Features Community Centre, School Bus
Waterfront No
View Y/N No
Total Parking Spaces 4
Private Pool No
Building
Lot Description Landscaped
Story 1
Sewer Municipal sewage system
Architectural Style Bungalow
Others
Ownership Freehold
GET MORE INFORMATION






