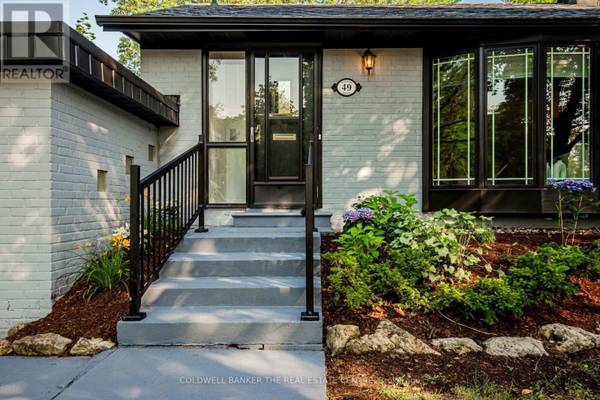
UPDATED:
Key Details
Property Type Single Family Home
Sub Type Freehold
Listing Status Active
Purchase Type For Sale
Square Footage 1,499 sqft
Price per Sqft $1,190
Subdivision Banbury-Don Mills
MLS® Listing ID C9770446
Style Bungalow
Bedrooms 4
Originating Board Toronto Regional Real Estate Board
Property Description
Location
Province ON
Rooms
Extra Room 1 Basement 3.8 m X 2.9 m Study
Extra Room 2 Basement 6.9 m X 3.1 m Great room
Extra Room 3 Basement 3.5 m X 2.9 m Bedroom 4
Extra Room 4 Main level 4.6 m X 7 m Living room
Extra Room 5 Main level 4 m X 4 m Dining room
Extra Room 6 Main level 4 m X 6 m Family room
Interior
Heating Forced air
Cooling Central air conditioning
Flooring Laminate, Porcelain Tile
Exterior
Garage Yes
Community Features Community Centre
Waterfront No
View Y/N No
Total Parking Spaces 3
Private Pool No
Building
Story 1
Sewer Sanitary sewer
Architectural Style Bungalow
Others
Ownership Freehold
GET MORE INFORMATION






