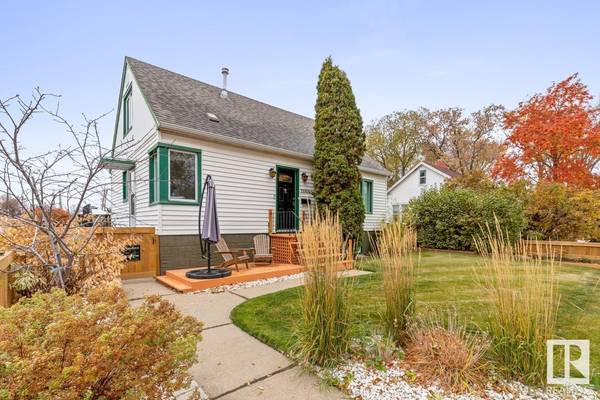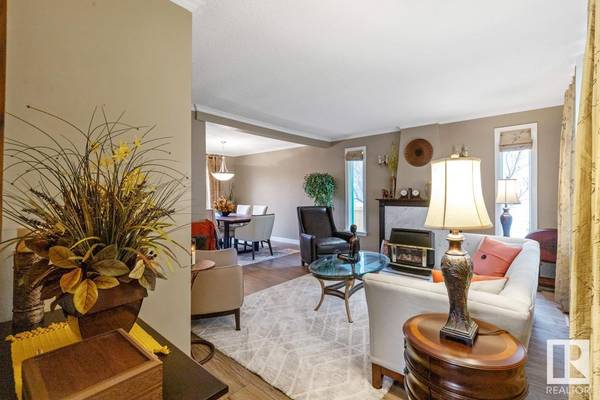
UPDATED:
Key Details
Property Type Single Family Home
Sub Type Freehold
Listing Status Active
Purchase Type For Sale
Square Footage 1,287 sqft
Price per Sqft $365
Subdivision Beverly Heights
MLS® Listing ID E4412233
Bedrooms 3
Originating Board REALTORS® Association of Edmonton
Year Built 1947
Lot Size 6,000 Sqft
Acres 6000.6646
Property Description
Location
Province AB
Rooms
Extra Room 1 Basement Measurements not available Family room
Extra Room 2 Basement Measurements not available Laundry room
Extra Room 3 Main level Measurements not available Living room
Extra Room 4 Main level Measurements not available Dining room
Extra Room 5 Main level Measurements not available Kitchen
Extra Room 6 Main level Measurements not available Office
Interior
Heating Forced air
Exterior
Garage Yes
Fence Fence
Waterfront No
View Y/N No
Private Pool No
Building
Story 1.5
Others
Ownership Freehold
GET MORE INFORMATION






