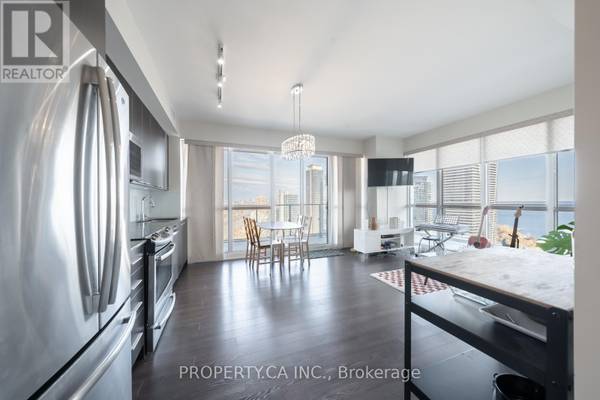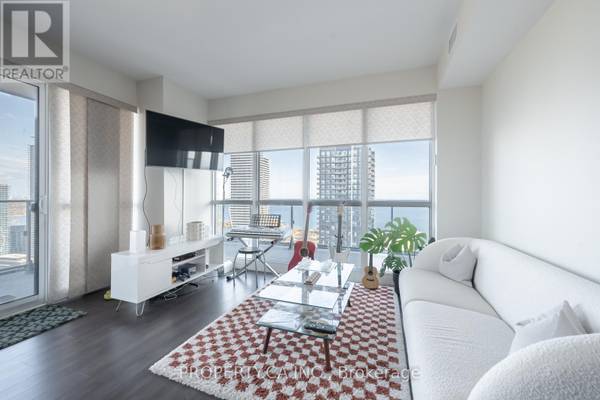
UPDATED:
Key Details
Property Type Condo
Sub Type Condominium/Strata
Listing Status Active
Purchase Type For Sale
Square Footage 799 sqft
Price per Sqft $1,126
Subdivision Mimico
MLS® Listing ID W9862261
Bedrooms 2
Condo Fees $716/mo
Originating Board Toronto Regional Real Estate Board
Property Description
Location
Province ON
Rooms
Extra Room 1 Flat 4.37 m X 3.35 m Living room
Extra Room 2 Flat 4.37 m X 3.35 m Dining room
Extra Room 3 Flat 4.37 m X 3.35 m Kitchen
Extra Room 4 Flat 3.07 m X 2.95 m Primary Bedroom
Extra Room 5 Flat 3.29 m X 2.75 m Bedroom 2
Extra Room 6 Flat 2.16 m X 2.08 m Den
Interior
Heating Forced air
Cooling Central air conditioning
Flooring Laminate
Exterior
Garage Yes
Community Features Pet Restrictions
Waterfront No
View Y/N Yes
View View
Total Parking Spaces 1
Private Pool Yes
Others
Ownership Condominium/Strata
GET MORE INFORMATION






