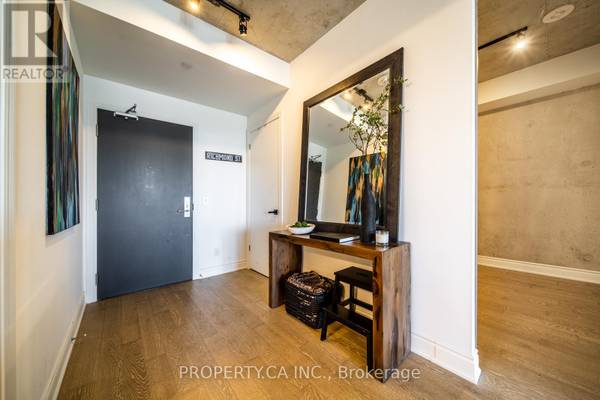
UPDATED:
Key Details
Property Type Condo
Sub Type Condominium/Strata
Listing Status Active
Purchase Type For Rent
Square Footage 799 sqft
Subdivision Waterfront Communities C1
MLS® Listing ID C10235171
Bedrooms 2
Originating Board Toronto Regional Real Estate Board
Property Description
Location
Province ON
Rooms
Extra Room 1 Flat 3.57 m X 2.4 m Primary Bedroom
Extra Room 2 Flat 2.74 m X 2.79 m Bedroom 2
Extra Room 3 Flat 4.67 m X 3.57 m Kitchen
Extra Room 4 Flat 3.78 m X 3.67 m Living room
Extra Room 5 Flat Measurements not available x 3.67 m Dining room
Extra Room 6 Flat 2.68 m X 2.49 m Bathroom
Interior
Heating Heat Pump
Cooling Central air conditioning
Exterior
Garage Yes
Community Features Pet Restrictions
Waterfront No
View Y/N No
Private Pool No
Others
Ownership Condominium/Strata
Acceptable Financing Monthly
Listing Terms Monthly
GET MORE INFORMATION






