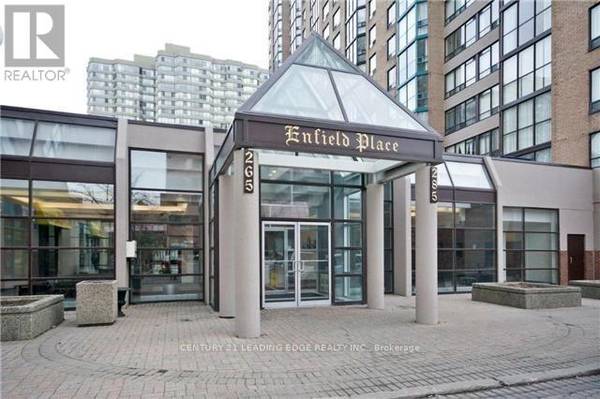
UPDATED:
Key Details
Property Type Condo
Sub Type Condominium/Strata
Listing Status Active
Purchase Type For Sale
Square Footage 799 sqft
Price per Sqft $774
Subdivision City Centre
MLS® Listing ID W10289043
Bedrooms 3
Condo Fees $652/mo
Originating Board Toronto Regional Real Estate Board
Property Description
Location
Province ON
Rooms
Extra Room 1 Main level 4.17 m X 3.39 m Living room
Extra Room 2 Main level 2.9 m X 2.28 m Dining room
Extra Room 3 Main level 2.44 m X 3 m Kitchen
Extra Room 4 Main level 3.23 m X 2.08 m Den
Extra Room 5 Main level 4.44 m X 3.05 m Bedroom
Extra Room 6 Main level 2.74 m X 2.44 m Bedroom 2
Interior
Heating Forced air
Cooling Central air conditioning
Flooring Laminate, Ceramic
Exterior
Garage Yes
Community Features Pet Restrictions
Waterfront No
View Y/N No
Total Parking Spaces 1
Private Pool Yes
Others
Ownership Condominium/Strata
GET MORE INFORMATION






